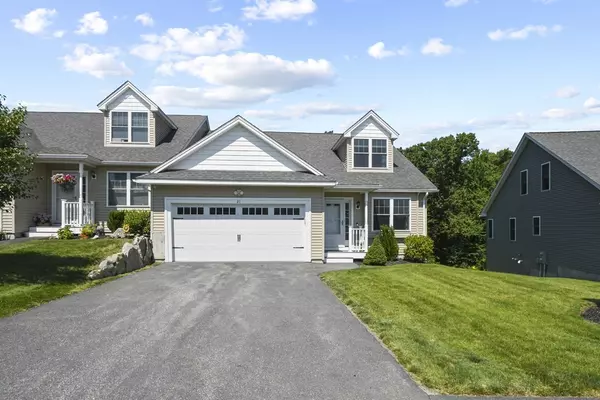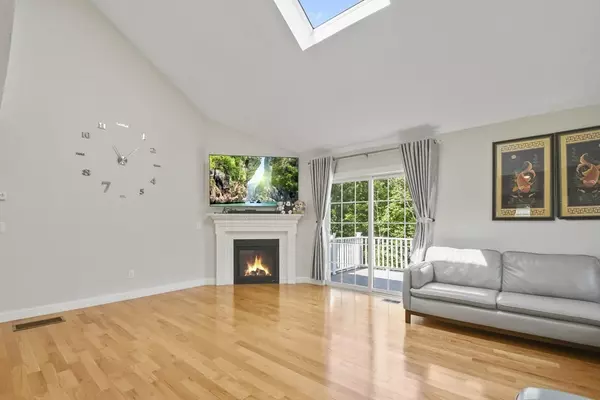For more information regarding the value of a property, please contact us for a free consultation.
21 Stratford Village Drive #21 Millbury, MA 01527
Want to know what your home might be worth? Contact us for a FREE valuation!

Our team is ready to help you sell your home for the highest possible price ASAP
Key Details
Sold Price $500,000
Property Type Condo
Sub Type Condominium
Listing Status Sold
Purchase Type For Sale
Square Footage 1,861 sqft
Price per Sqft $268
MLS Listing ID 73015697
Sold Date 10/21/22
Bedrooms 2
Full Baths 2
Half Baths 1
HOA Fees $396/mo
HOA Y/N true
Year Built 2018
Annual Tax Amount $5,262
Tax Year 2022
Property Description
Have you dreamt about owning a home in Millbury? The opportunity is here! Don't miss this end unit townhouse w/ 2 levels of living! Enter the front door & instantly feel at home! The sun splashed living rm provides a cozy fireplace, cathedral ceilings w/ skylights, & glass sliders out to the back deck – the perfect place to unwind after a long day. The gourmet kitchen is one you can envision yourself cooking in, complete w/ white cabinets, s/s appliances, & granite countertops and backsplash! Conveniently located off the kitchen you will find ½ half bath & laundry rm along w/ a formal dining rm – great for entertaining! Retreat to the Main Suite offering a walk-in closet & en suite bath! Upstairs you will find a good-sized bedrm, full bath, & a large bonus room perfect for an office or family room! Hardwood floors throughout! This home has everything you're looking for without the worry of exterior maintenance. Close proximity to the highway, shopping, restaurants & more! Welcome Home!
Location
State MA
County Worcester
Zoning R
Direction Burbank Street to Stratford Village Road.
Rooms
Basement Y
Primary Bedroom Level First
Dining Room Flooring - Hardwood, Chair Rail
Kitchen Flooring - Hardwood, Countertops - Stone/Granite/Solid, Breakfast Bar / Nook, Recessed Lighting, Stainless Steel Appliances
Interior
Interior Features Cable Hookup, Bonus Room
Heating Forced Air, Natural Gas
Cooling Central Air
Flooring Tile, Hardwood, Flooring - Hardwood
Fireplaces Number 1
Fireplaces Type Living Room
Appliance Gas Water Heater, Tank Water Heaterless, Utility Connections for Electric Range, Utility Connections for Electric Oven, Utility Connections for Electric Dryer
Laundry Electric Dryer Hookup, Washer Hookup, In Unit
Exterior
Garage Spaces 2.0
Community Features Public Transportation, Shopping, Tennis Court(s), Park, Walk/Jog Trails, Medical Facility, Laundromat, Bike Path, Conservation Area, Highway Access, House of Worship, Public School, T-Station
Utilities Available for Electric Range, for Electric Oven, for Electric Dryer, Washer Hookup
Roof Type Shingle
Total Parking Spaces 2
Garage Yes
Building
Story 2
Sewer Public Sewer
Water Public
Others
Senior Community false
Read Less
Bought with Julia Connolly • Lamacchia Realty, Inc.



