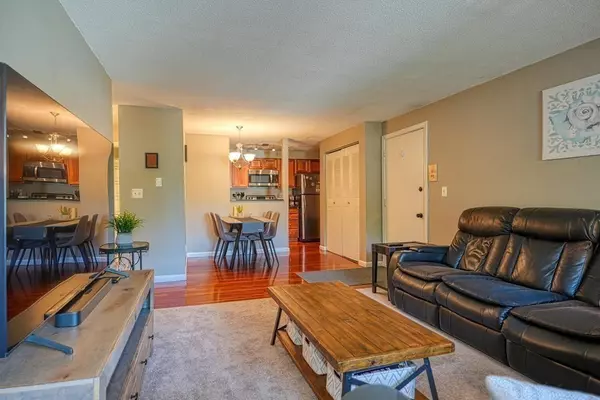For more information regarding the value of a property, please contact us for a free consultation.
200 Manning St #29A Hudson, MA 01749
Want to know what your home might be worth? Contact us for a FREE valuation!

Our team is ready to help you sell your home for the highest possible price ASAP
Key Details
Sold Price $275,000
Property Type Condo
Sub Type Condominium
Listing Status Sold
Purchase Type For Sale
Square Footage 837 sqft
Price per Sqft $328
MLS Listing ID 73030534
Sold Date 10/21/22
Bedrooms 2
Full Baths 1
HOA Fees $365/mo
HOA Y/N true
Year Built 1971
Annual Tax Amount $2,952
Tax Year 2022
Property Description
OPEN HOUSE IS CANCELLED !Why rent when you can own this beautiful end/corner unit (3rd floor) at the highly desirable Emerson Gardens. Updated kitchen with new stainless appliances, hardwood floors, cherry cabinets and granite countertops. Open concept with dining area and living room, brand new carpet , great lighting and a slider to a composite deck. This unit has the largest main bedroom layout with double closets and brand new carpet, a second large bedroom and a full updated bathroom. New water tank and new electric heating system. Great courtyard, ample parking for family and friends. Extra storage space comes with Unit. Close to 290 and 495 for an easy commute. Move right in and enjoy all that Hudson has to offer with its new revitalized downtown with plenty of restaurants and shopping.
Location
State MA
County Middlesex
Zoning CND
Direction Main Street to Manning Street
Rooms
Basement N
Primary Bedroom Level Third
Dining Room Flooring - Hardwood, Lighting - Overhead
Kitchen Flooring - Hardwood, Countertops - Stone/Granite/Solid, Stainless Steel Appliances
Interior
Heating Electric
Cooling Wall Unit(s)
Flooring Wood, Carpet
Appliance Range, Dishwasher, Microwave, Refrigerator, Electric Water Heater, Utility Connections for Electric Range
Laundry First Floor, Common Area, In Building
Exterior
Community Features Public Transportation, Shopping, Park, Walk/Jog Trails, Medical Facility, Bike Path, Highway Access, Public School
Utilities Available for Electric Range
Waterfront Description Beach Front, Lake/Pond, 1 to 2 Mile To Beach, Beach Ownership(Public)
Total Parking Spaces 2
Garage No
Building
Story 1
Sewer Public Sewer
Water Public, Well
Others
Pets Allowed Yes w/ Restrictions
Acceptable Financing Contract
Listing Terms Contract
Read Less
Bought with Derek St. Martin • StreamLine Communities



