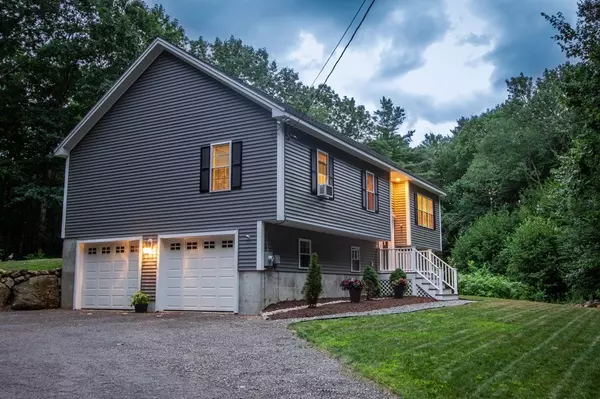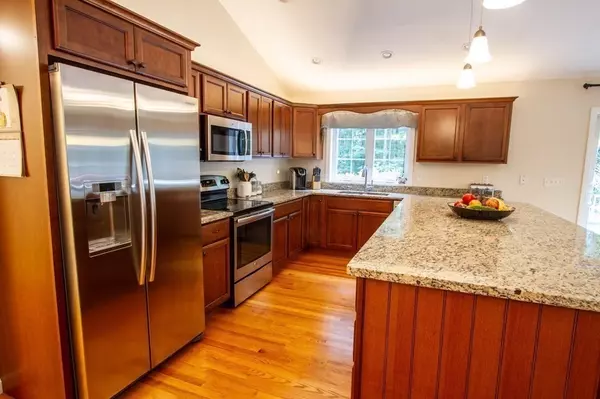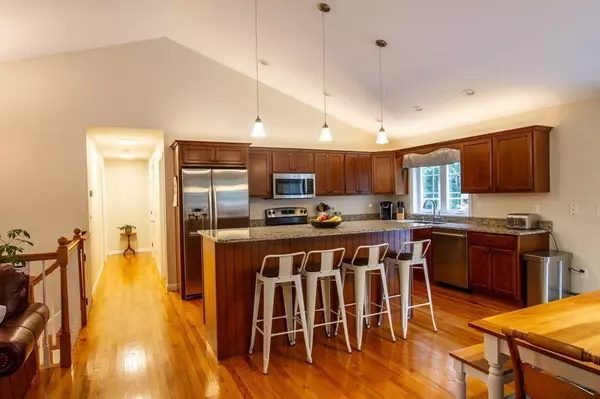For more information regarding the value of a property, please contact us for a free consultation.
1-A Hammond Leicester, MA 01542
Want to know what your home might be worth? Contact us for a FREE valuation!

Our team is ready to help you sell your home for the highest possible price ASAP
Key Details
Sold Price $460,000
Property Type Single Family Home
Sub Type Single Family Residence
Listing Status Sold
Purchase Type For Sale
Square Footage 1,585 sqft
Price per Sqft $290
MLS Listing ID 73026247
Sold Date 10/26/22
Bedrooms 3
Full Baths 3
Year Built 2014
Annual Tax Amount $4,790
Tax Year 2022
Lot Size 1.360 Acres
Acres 1.36
Property Description
Highest and best offers due Sunday by 5pm. This meticulously maintained, quality-built, young home, welcomes you with the main-level open floor plan featuring spacious living room, dining room, and kitchen. This area has cathedral ceilings, hardwood flooring, recessed and overhead lighting, ceiling fan, stainless steel appliances, granite counters, a slider to the back deck/patio, and large kitchen island. Down the hall, you'll find three bedrooms with wall-to-wall carpeting and two full bathrooms. The lower level has been finished with wall-to-wall carpeting for additional living area and a full bathroom. Enjoy your two-car garage including work area and storage along with plenty of driveway parking. Once you're outside, you'll notice how serene your surroundings are. You can relax near the fire pit on the stone patio or grill on the oversized deck. The yard area provides plenty of room to play and entertain, and is also surrounded by plenty of trees for privacy.
Location
State MA
County Worcester
Area Rochdale
Zoning SA
Direction Parker to Hammond - use GPS
Rooms
Family Room Flooring - Wall to Wall Carpet, Lighting - Overhead
Basement Full, Finished, Interior Entry, Garage Access
Primary Bedroom Level First
Dining Room Cathedral Ceiling(s), Deck - Exterior, Exterior Access, Open Floorplan, Slider, Lighting - Overhead
Kitchen Cathedral Ceiling(s), Flooring - Hardwood, Countertops - Stone/Granite/Solid, Kitchen Island, Open Floorplan, Recessed Lighting, Stainless Steel Appliances, Lighting - Pendant, Lighting - Overhead
Interior
Interior Features Internet Available - Unknown
Heating Baseboard, Propane
Cooling None
Flooring Tile, Carpet, Hardwood
Appliance Range, Dishwasher, Microwave, Refrigerator, Propane Water Heater, Plumbed For Ice Maker, Utility Connections for Gas Range, Utility Connections for Electric Range, Utility Connections for Electric Dryer
Laundry Electric Dryer Hookup, Washer Hookup, First Floor
Exterior
Exterior Feature Stone Wall
Garage Spaces 2.0
Utilities Available for Gas Range, for Electric Range, for Electric Dryer, Washer Hookup, Icemaker Connection
Roof Type Shingle
Total Parking Spaces 8
Garage Yes
Building
Lot Description Cleared, Gentle Sloping
Foundation Concrete Perimeter
Sewer Private Sewer
Water Private
Others
Senior Community false
Read Less
Bought with Amy Bisson • Lamacchia Realty, Inc.



