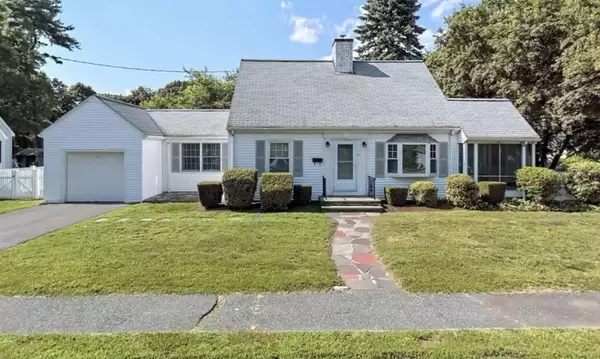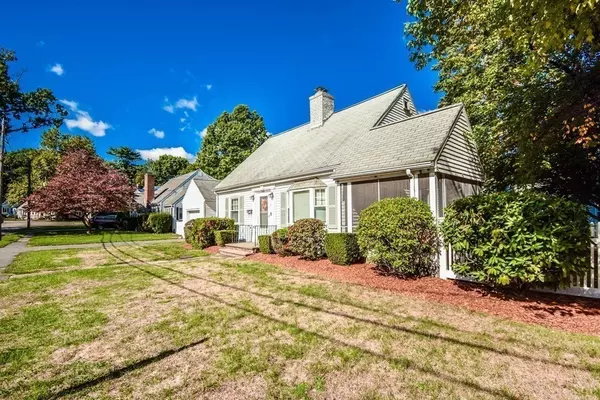For more information regarding the value of a property, please contact us for a free consultation.
11 Linden Park Drive Waltham, MA 02452
Want to know what your home might be worth? Contact us for a FREE valuation!

Our team is ready to help you sell your home for the highest possible price ASAP
Key Details
Sold Price $699,900
Property Type Single Family Home
Sub Type Single Family Residence
Listing Status Sold
Purchase Type For Sale
Square Footage 1,716 sqft
Price per Sqft $407
Subdivision Bentley University Neighborhood
MLS Listing ID 73042432
Sold Date 10/27/22
Style Cape
Bedrooms 3
Full Baths 1
Half Baths 1
Year Built 1950
Annual Tax Amount $4,306
Tax Year 2022
Lot Size 7,405 Sqft
Acres 0.17
Property Description
Highly desirable and sought after home in the Bentley University neighborhood. Charming and well cared for 3 bedroom cape style home. Hardwood floors. Family sized, updated kitchen. Dining room. Back to front living room with fireplace. Lovely screened side porch. Central air conditioning. Fenced in yard. One car garage. A lovely home!
Location
State MA
County Middlesex
Zoning RES
Direction Linden Street to Linden Park Drive
Rooms
Basement Full, Unfinished
Primary Bedroom Level First
Dining Room Flooring - Hardwood, Lighting - Overhead
Kitchen Flooring - Hardwood, Pantry, Countertops - Upgraded, Recessed Lighting, Remodeled, Stainless Steel Appliances, Gas Stove, Lighting - Overhead
Interior
Heating Central, Forced Air, Natural Gas
Cooling Central Air
Flooring Hardwood
Fireplaces Number 2
Fireplaces Type Living Room
Appliance Range, Dishwasher, Disposal, Microwave, Refrigerator, Freezer, Washer, Dryer, Gas Water Heater, Tank Water Heater, Utility Connections for Gas Range, Utility Connections for Gas Oven, Utility Connections for Gas Dryer
Laundry In Basement, Washer Hookup
Exterior
Garage Spaces 1.0
Fence Fenced/Enclosed
Community Features Public Transportation, Park, Walk/Jog Trails, Highway Access, House of Worship, Private School, Public School, University
Utilities Available for Gas Range, for Gas Oven, for Gas Dryer, Washer Hookup
Roof Type Shingle
Total Parking Spaces 2
Garage Yes
Building
Lot Description Level
Foundation Block
Sewer Public Sewer
Water Public
Architectural Style Cape
Schools
Elementary Schools Fitzgerald
Middle Schools Mcdevitt
High Schools Whs
Others
Senior Community false
Read Less
Bought with Nicole Shanley • Gelineau & Associates, R.E.



