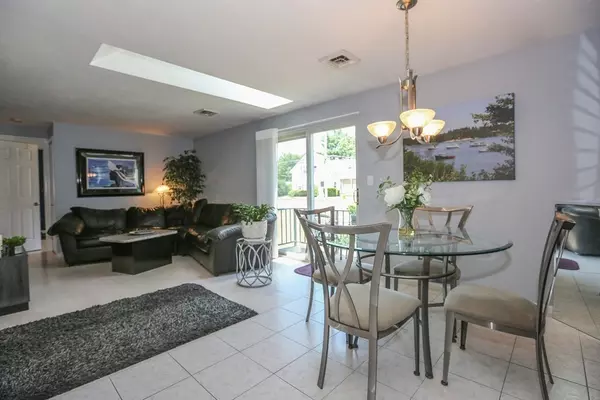For more information regarding the value of a property, please contact us for a free consultation.
150 Central St #6 Hudson, MA 01749
Want to know what your home might be worth? Contact us for a FREE valuation!

Our team is ready to help you sell your home for the highest possible price ASAP
Key Details
Sold Price $335,000
Property Type Condo
Sub Type Condominium
Listing Status Sold
Purchase Type For Sale
Square Footage 835 sqft
Price per Sqft $401
MLS Listing ID 73012990
Sold Date 10/28/22
Bedrooms 2
Full Baths 2
HOA Fees $345/mo
HOA Y/N true
Year Built 1984
Annual Tax Amount $2,980
Tax Year 2022
Property Description
Welcome to 150 Central Street, Unit 6, Hudson, MA! Not too often does a 2 bedroom 2 full bath condo at Central Park come on the market that is in impeccable condition! 2nd owner has taken pride in ownership in maintaining this unit for over 34 years. The updated "L" shaped kitchen consists of granite counters, stainless steel appliances, and opens to a lovely eat-in area. Relax in the spacious living room, which includes a skylight and sliders to a balcony for your evening relaxation. The main bedroom is large enough to fit a king size bed and has access to a new stunning tiled bath. There is bamboo and tile flooring throughout. Private laundry room in unit. One car detached garage in the rear of the building with pull-down attic for additional storage. Central Park is a small 8 unit one building condo that is conveniently located near Highland Commons, Rt 495/ 290/62, Rail Trail, and is close to downtown Hudson with top rated restaurants and boutique stores. A rare find!
Location
State MA
County Middlesex
Zoning CND
Direction near Packard, Gerry, Blaine
Rooms
Basement N
Primary Bedroom Level Second
Dining Room Closet, Flooring - Stone/Ceramic Tile, Exterior Access
Kitchen Flooring - Stone/Ceramic Tile, Countertops - Stone/Granite/Solid, Exterior Access, Stainless Steel Appliances
Interior
Interior Features Wired for Sound
Heating Forced Air, Heat Pump, Electric
Cooling Central Air, Heat Pump
Flooring Wood, Tile
Appliance Range, Dishwasher, Disposal, Microwave, Refrigerator, Washer, Dryer, Electric Water Heater, Tank Water Heater, Utility Connections for Electric Range, Utility Connections for Electric Dryer
Laundry Flooring - Vinyl, Attic Access, Electric Dryer Hookup, Washer Hookup, Second Floor, In Unit
Exterior
Exterior Feature Balcony, Rain Gutters
Garage Spaces 1.0
Community Features Public Transportation, Shopping, Tennis Court(s), Park, Walk/Jog Trails, Stable(s), Golf, Medical Facility, Bike Path, Conservation Area, Highway Access, House of Worship, Private School, Public School, T-Station, University
Utilities Available for Electric Range, for Electric Dryer, Washer Hookup
Waterfront Description Beach Front, Lake/Pond, 1 to 2 Mile To Beach, Beach Ownership(Public)
Roof Type Shingle
Total Parking Spaces 2
Garage Yes
Building
Story 1
Sewer Public Sewer
Water Public
Others
Pets Allowed Yes w/ Restrictions
Senior Community false
Read Less
Bought with Brian Quijada • EVO Real Estate Group, LLC



