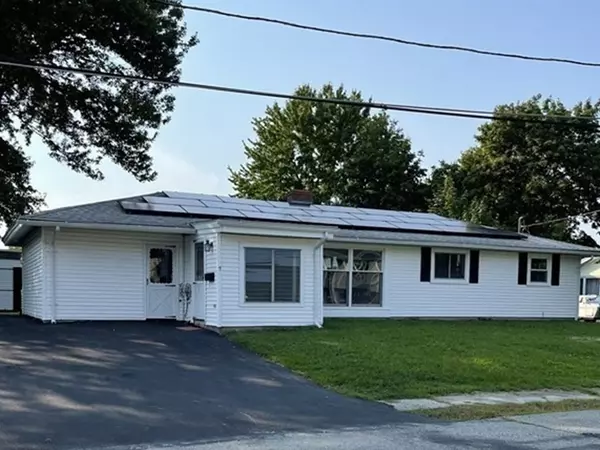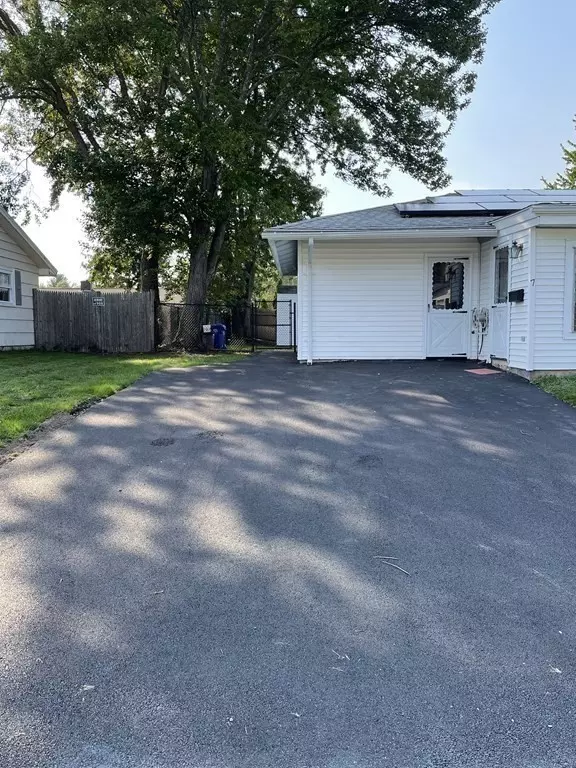For more information regarding the value of a property, please contact us for a free consultation.
7 Kingsley St Holbrook, MA 02343
Want to know what your home might be worth? Contact us for a FREE valuation!

Our team is ready to help you sell your home for the highest possible price ASAP
Key Details
Sold Price $480,000
Property Type Single Family Home
Sub Type Single Family Residence
Listing Status Sold
Purchase Type For Sale
Square Footage 1,200 sqft
Price per Sqft $400
MLS Listing ID 73035608
Sold Date 10/26/22
Style Ranch
Bedrooms 3
Full Baths 1
Year Built 1956
Annual Tax Amount $4,982
Tax Year 2022
Lot Size 8,712 Sqft
Acres 0.2
Property Description
Spacious fully renovated 3 bedroom 1 bath ranch perfect for a 1st time home buyer or downsizer. Open concept kitchen/living/dining room w/a remodeled kitchen, quality cabinets, quartz countertops, kitchen island, & SS appliances. Large family room that could be used as a 4th bdrm or home business w/access to a large enclosed back porch. Off family room there's a bonus room perfect for a home office w/a private door, more storage, or a huge walk in closet w/future master bath depending on how the family room is used. 100% water proof vinyl flooring throughout. A green home with solar panels (2021), a brand new energy efficient heat pump split system (forced hot air, all electric central heat & AC), new water tank, new main electric panel (2022), roof approx 10 yrs old. Large fenced in backyard w/a storage shed. Newly paved 4-car driveway. An enclosed front porch that can be transformed into a mud room in the winter. Nothing to do but move in and enjoy this modern easy maintenance home!
Location
State MA
County Norfolk
Zoning R3
Direction GPS
Rooms
Family Room Ceiling Fan(s), Flooring - Vinyl, Exterior Access, Lighting - Overhead
Primary Bedroom Level First
Dining Room Flooring - Vinyl, Open Floorplan, Recessed Lighting, Lighting - Overhead
Kitchen Flooring - Vinyl, Dining Area, Countertops - Stone/Granite/Solid, Countertops - Upgraded, Kitchen Island, Open Floorplan, Recessed Lighting, Remodeled, Stainless Steel Appliances, Lighting - Overhead
Interior
Interior Features Attic Access, Lighting - Overhead, Closet, Breezeway, Bonus Room, Mud Room, Sun Room
Heating Central, Forced Air, Heat Pump, Electric, Air Source Heat Pumps (ASHP)
Cooling Central Air, Heat Pump, Air Source Heat Pumps (ASHP)
Flooring Vinyl, Concrete, Flooring - Vinyl, Flooring - Stone/Ceramic Tile
Appliance Range, Dishwasher, Disposal, Microwave, Refrigerator, ENERGY STAR Qualified Refrigerator, ENERGY STAR Qualified Dishwasher, Range - ENERGY STAR, Electric Water Heater, Plumbed For Ice Maker, Utility Connections for Electric Range, Utility Connections for Electric Oven, Utility Connections for Electric Dryer
Laundry Closet/Cabinets - Custom Built, Electric Dryer Hookup, Washer Hookup, First Floor
Exterior
Exterior Feature Storage, Lighting
Fence Fenced/Enclosed, Fenced
Community Features Public Transportation, Shopping, Park, Walk/Jog Trails, Public School, T-Station
Utilities Available for Electric Range, for Electric Oven, for Electric Dryer, Washer Hookup, Icemaker Connection
Roof Type Shingle
Total Parking Spaces 4
Garage No
Building
Foundation Concrete Perimeter
Sewer Public Sewer
Water Public
Architectural Style Ranch
Read Less
Bought with Alexis Aguilar • United Brokers



