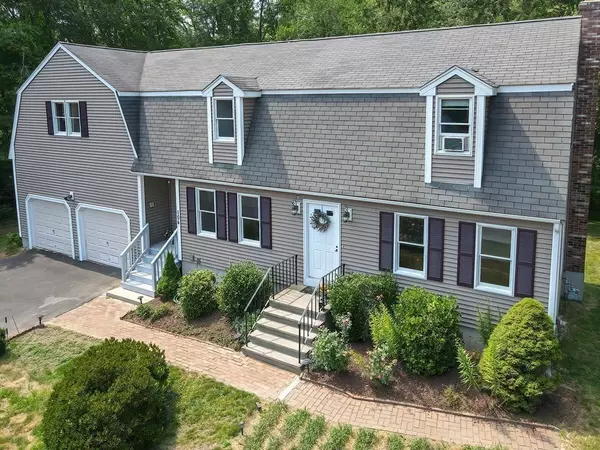For more information regarding the value of a property, please contact us for a free consultation.
104 Evelina Dr Marlborough, MA 01752
Want to know what your home might be worth? Contact us for a FREE valuation!

Our team is ready to help you sell your home for the highest possible price ASAP
Key Details
Sold Price $650,000
Property Type Single Family Home
Sub Type Single Family Residence
Listing Status Sold
Purchase Type For Sale
Square Footage 3,072 sqft
Price per Sqft $211
Subdivision Bigelow Heights
MLS Listing ID 73018944
Sold Date 10/27/22
Style Colonial, Gambrel /Dutch
Bedrooms 4
Full Baths 2
Half Baths 1
Year Built 1983
Annual Tax Amount $6,317
Tax Year 2022
Lot Size 0.520 Acres
Acres 0.52
Property Description
Handsome, spacious 4 bedroom, 2.5 bath Dutch Colonial with covered driveway side entrance in desirable Bigelow Heights neighborhood on wooded 1/2-acre lot! Great open floor plan kitchen to fireplaced, beamed ceiling family room with slider leading to private deck. Newer kitchen, Corian counter tops, breakfast bar, pantry & vent hood. Sparkling hardwood floors thruout! Two staircases to second floor ...Huge master with ceiling fan, walk in closet and private bath with shower! Tile floor in main & half baths. Newer high-end Anderson & Harvey windows! Open game/playroom in finished basement. Farmer's porch to tiled mud room area! 2 car garage! Flowers, garden beds & raspberries. Newer on-demand gas boiler & water heater. Leaving washer, dryer, dehumidifier & window a/c's. So much home in super area for the money! Close to Solomon Pond Mall, APEX ctr, AMSA and I495, I290 & Rt 20. The best neighborhood in Marlborough.
Location
State MA
County Middlesex
Zoning Res A1
Direction Bigelow St. or Milham & Schofield St. to Evelina
Rooms
Family Room Beamed Ceilings, Flooring - Hardwood, Deck - Exterior, Slider
Basement Full, Finished, Walk-Out Access, Interior Entry
Primary Bedroom Level Second
Dining Room Flooring - Hardwood
Kitchen Ceiling Fan(s), Flooring - Hardwood, Pantry, Countertops - Stone/Granite/Solid, Breakfast Bar / Nook, Cabinets - Upgraded, Stainless Steel Appliances, Lighting - Pendant
Interior
Interior Features Closet, Game Room, Mud Room, Internet Available - Broadband
Heating Baseboard, Natural Gas, Other
Cooling Window Unit(s)
Flooring Wood, Tile, Laminate, Hardwood, Flooring - Laminate, Flooring - Hardwood, Flooring - Stone/Ceramic Tile
Fireplaces Number 1
Fireplaces Type Family Room
Appliance Range, Dishwasher, Disposal, Refrigerator, Washer, Dryer, Range Hood, Other, Gas Water Heater, Tank Water Heater, Utility Connections for Electric Range, Utility Connections for Electric Dryer
Laundry Flooring - Laminate, Electric Dryer Hookup, Washer Hookup, In Basement
Exterior
Exterior Feature Rain Gutters, Garden
Garage Spaces 2.0
Fence Fenced/Enclosed, Fenced
Community Features Shopping, Park, Walk/Jog Trails, Conservation Area, Highway Access
Utilities Available for Electric Range, for Electric Dryer, Washer Hookup
Roof Type Shingle
Total Parking Spaces 4
Garage Yes
Building
Lot Description Wooded, Easements, Gentle Sloping
Foundation Concrete Perimeter
Sewer Public Sewer
Water Public
Schools
Elementary Schools Richer
Middle Schools Whitcomb/Amsa
High Schools Mhs/Amsa/Avtech
Read Less
Bought with Nicole Esposito • Keller Williams Boston MetroWest



