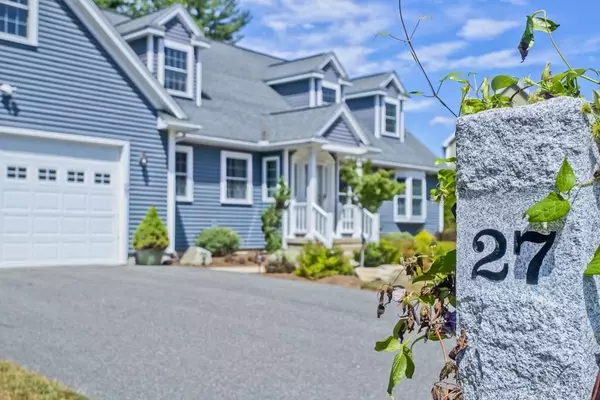For more information regarding the value of a property, please contact us for a free consultation.
27 Palley Village Pl Amherst, MA 01002
Want to know what your home might be worth? Contact us for a FREE valuation!

Our team is ready to help you sell your home for the highest possible price ASAP
Key Details
Sold Price $610,000
Property Type Single Family Home
Sub Type Single Family Residence
Listing Status Sold
Purchase Type For Sale
Square Footage 1,813 sqft
Price per Sqft $336
MLS Listing ID 73026258
Sold Date 11/02/22
Style Cape
Bedrooms 3
Full Baths 2
HOA Fees $4/ann
HOA Y/N true
Year Built 2008
Annual Tax Amount $9,010
Tax Year 2022
Lot Size 0.400 Acres
Acres 0.4
Property Description
If you appreciate a home that is as neat as a pin and feels like it's new construction then don't miss this impressive 3BR/2BA home tucked away on a cul de sac street in Amherst. The professionally landscaped front yard makes for a welcoming street view while just inside the front door, the open floor plan creates a spacious and bright feel. The focus of the living room is the gorgeous fireplace flanked by two glass shelved and lighted bookcases. The expansive feeling flows into the large kitchen with an abundance of cabinets and black granite topped counters. Stainless steel appliances and a nice sized island complete the look and the dining space has a slider out onto the large composite deck. This home has a split bedroom plan with 2 BRS and a hall bath on one side and the spacious main bedroom opposite. This space will not disappoint with 2 walk in closets and a huge en suite bathroom. The walk up attic space is enormous and just waiting for your finishing touches!
Location
State MA
County Hampshire
Zoning RO
Direction Rte 9 to Old Belchertown Rd to Palley Village to address
Rooms
Basement Full, Interior Entry, Bulkhead, Concrete, Unfinished
Dining Room Flooring - Stone/Ceramic Tile, Exterior Access, Slider
Kitchen Flooring - Stone/Ceramic Tile, Pantry, Countertops - Stone/Granite/Solid, Kitchen Island, Cabinets - Upgraded, Open Floorplan, Recessed Lighting, Stainless Steel Appliances, Lighting - Pendant
Interior
Heating Forced Air, Heat Pump, Propane
Cooling Central Air, Heat Pump
Flooring Wood, Tile, Carpet
Fireplaces Number 1
Fireplaces Type Living Room
Appliance Range, Dishwasher, Disposal, Refrigerator, Vacuum System, Range Hood, Propane Water Heater, Utility Connections for Gas Range, Utility Connections for Electric Dryer
Laundry Flooring - Stone/Ceramic Tile, Washer Hookup
Exterior
Exterior Feature Rain Gutters, Professional Landscaping, Decorative Lighting
Garage Spaces 2.0
Community Features Public Transportation, Shopping, Park, Stable(s), Laundromat, Bike Path, House of Worship, Private School, Public School, University
Utilities Available for Gas Range, for Electric Dryer, Washer Hookup
Roof Type Shingle
Total Parking Spaces 4
Garage Yes
Building
Lot Description Level
Foundation Concrete Perimeter
Sewer Public Sewer
Water Public
Architectural Style Cape
Others
Senior Community false
Read Less
Bought with Scott Rebmann • 5 College REALTORS® Northampton



