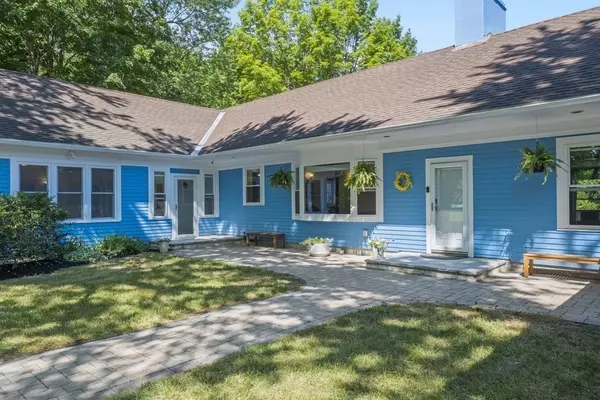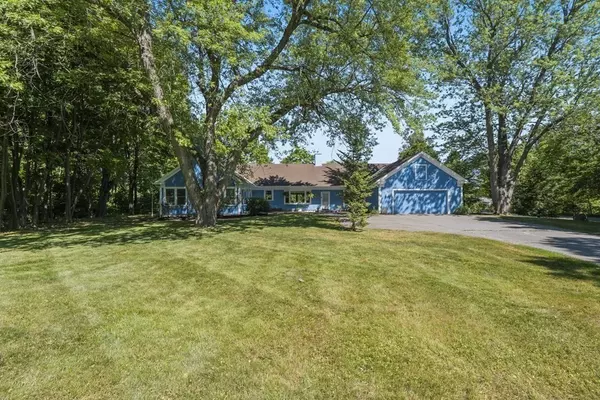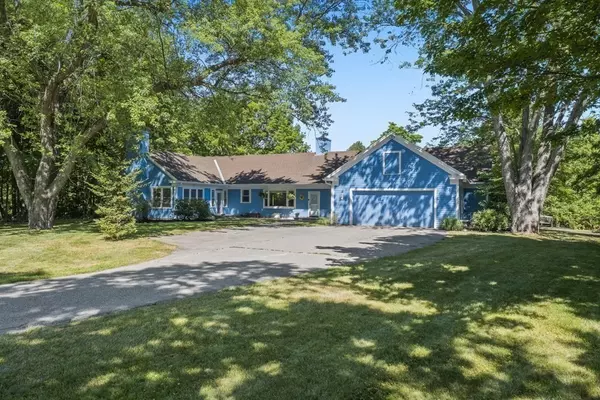For more information regarding the value of a property, please contact us for a free consultation.
27 Oak Ave Lunenburg, MA 01462
Want to know what your home might be worth? Contact us for a FREE valuation!

Our team is ready to help you sell your home for the highest possible price ASAP
Key Details
Sold Price $599,000
Property Type Single Family Home
Sub Type Single Family Residence
Listing Status Sold
Purchase Type For Sale
Square Footage 2,224 sqft
Price per Sqft $269
MLS Listing ID 73006573
Sold Date 10/28/22
Style Ranch
Bedrooms 5
Full Baths 2
Half Baths 2
HOA Y/N false
Year Built 1953
Annual Tax Amount $6,885
Tax Year 2022
Lot Size 0.950 Acres
Acres 0.95
Property Description
A dream home in a dream location! A beautifully transformed ranch in the Lunenburg School Zone. Walk to school. Walk to the corner market. Complete renovation/addition includes peaked roof, garage, new chimney caps, replacement windows & trim, all new custom shelving and finishes. New 15 ft round pool, new liner. New gutters. Ring camera security. House and chimneys newly painted summer 2021. New French drain with pump and battery backup. New electric circuits for basement, new sheetrock, custom bench & barn door. Bathrooms include new shower, doors, toilets, plus. Brand new master bath includes radiant floor, shower, & soaking tub w/ mahogany trim. Garage holds a spacious work shop and separate office with new half bath and private entrance/driveway. Kitchen boasts Corian countertops, custom cabinets, breakfast nook. New baseboard heat and new independent tankless water heater. New Ecobees thermostat. Two laundry areas! New bedroom floors. Nothing to do but move in and enjoy!
Location
State MA
County Worcester
Zoning RA
Direction Conveniently located in school zone area
Rooms
Basement Full, Interior Entry, Concrete
Primary Bedroom Level Main
Dining Room Flooring - Hardwood, Exterior Access
Kitchen Flooring - Hardwood, Countertops - Stone/Granite/Solid, Breakfast Bar / Nook, Open Floorplan, Remodeled
Interior
Interior Features Bathroom - Half, Bonus Room, Home Office-Separate Entry, 1/4 Bath
Heating Baseboard, Oil
Cooling None
Flooring Tile, Hardwood
Fireplaces Number 1
Appliance Range, Dishwasher, Refrigerator
Laundry Closet - Walk-in, First Floor
Exterior
Exterior Feature Rain Gutters, Decorative Lighting
Garage Spaces 2.0
Pool Above Ground
Community Features Public Transportation, Shopping, Pool, Tennis Court(s), Park, Walk/Jog Trails, Stable(s), Golf, Medical Facility, Laundromat, Bike Path, Conservation Area, Highway Access, House of Worship, Private School, Public School
Roof Type Shingle
Total Parking Spaces 6
Garage Yes
Private Pool true
Building
Lot Description Corner Lot, Level
Foundation Concrete Perimeter
Sewer Public Sewer
Water Public
Architectural Style Ranch
Read Less
Bought with Yvonne Logan • Keller Williams Realty Boston Northwest



