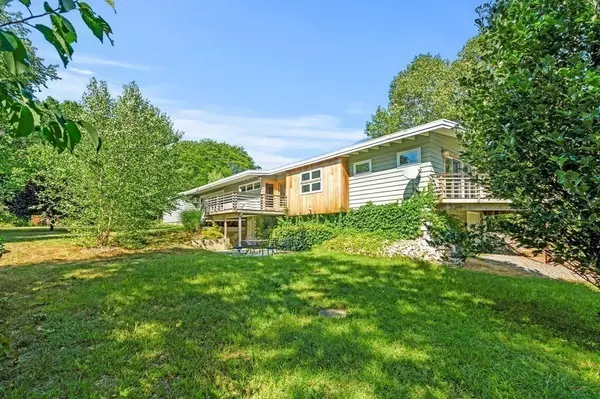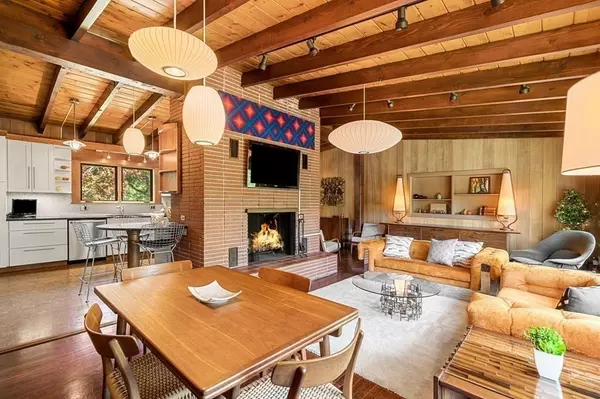For more information regarding the value of a property, please contact us for a free consultation.
32 Skylark Lane Lunenburg, MA 01462
Want to know what your home might be worth? Contact us for a FREE valuation!

Our team is ready to help you sell your home for the highest possible price ASAP
Key Details
Sold Price $715,000
Property Type Single Family Home
Sub Type Single Family Residence
Listing Status Sold
Purchase Type For Sale
Square Footage 3,357 sqft
Price per Sqft $212
MLS Listing ID 73033688
Sold Date 10/31/22
Style Contemporary, Ranch, Mid-Century Modern
Bedrooms 4
Full Baths 3
Year Built 1958
Annual Tax Amount $5,877
Tax Year 2022
Lot Size 0.950 Acres
Acres 0.95
Property Description
Cool California Style Post and Beam Mid-Century Modern, expanded and renovated by former architect owner in recent years, features many vaulted ceilings and is a true show stopper. Large South facing feature windows allow for long sweeping views of adjacent bucolic farmland as a backdrop, and Japanese inspired gardens and mature specimen plantings in the foreground. This classic mid sized sprawling one level home, sited on a breathtaking near acre lot, in a peaceful cul de sac location, is truly reminiscent of earlier times. Master Suite addition is a spa like experience with luxury bath, lavish walk in closet, and two privately sited, expansive Garapa wood decks. Light & bright modern kitchen w cork floor is fun and inviting. 3rd garage bay functions as fantastic storage, yet offers so much potential. Lower level with walk out to blue stone patio, is flexible space - a perfect guest suite. This property offers what so many are seeking: The ultimate "vacation at home" feel.
Location
State MA
County Worcester
Zoning RA
Direction Beal Street to Skylark Lane. Home is at end of cul de sac.
Rooms
Basement Full, Finished, Walk-Out Access, Interior Entry
Primary Bedroom Level First
Interior
Interior Features Entrance Foyer, High Speed Internet
Heating Baseboard, Oil
Cooling Central Air, Wall Unit(s)
Flooring Wood, Tile, Carpet
Fireplaces Number 1
Appliance Dishwasher, Microwave, Refrigerator, Washer, Dryer, Oil Water Heater, Tank Water Heater, Utility Connections for Electric Range, Utility Connections for Electric Oven, Utility Connections for Electric Dryer
Laundry First Floor, Washer Hookup
Exterior
Exterior Feature Rain Gutters, Professional Landscaping, Fruit Trees, Garden, Stone Wall
Garage Spaces 3.0
Community Features Shopping, Park, Walk/Jog Trails, Golf, Conservation Area, House of Worship
Utilities Available for Electric Range, for Electric Oven, for Electric Dryer, Washer Hookup
View Y/N Yes
View Scenic View(s)
Roof Type Rubber
Total Parking Spaces 6
Garage Yes
Building
Lot Description Cul-De-Sac, Level
Foundation Concrete Perimeter, Irregular
Sewer Private Sewer
Water Public
Architectural Style Contemporary, Ranch, Mid-Century Modern
Others
Senior Community false
Acceptable Financing Other (See Remarks)
Listing Terms Other (See Remarks)
Read Less
Bought with Steven Petruzello • Keller Williams Realty-Merrimack



