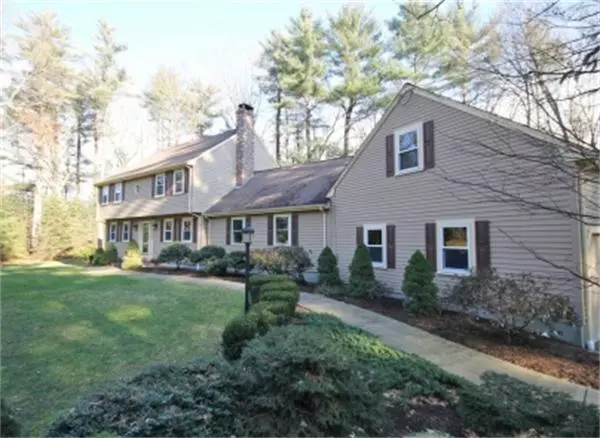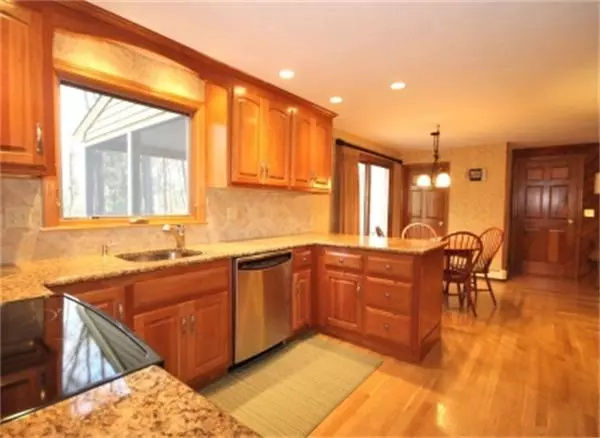For more information regarding the value of a property, please contact us for a free consultation.
150 High Street Walpole, MA 02081
Want to know what your home might be worth? Contact us for a FREE valuation!

Our team is ready to help you sell your home for the highest possible price ASAP
Key Details
Sold Price $530,000
Property Type Single Family Home
Sub Type Single Family Residence
Listing Status Sold
Purchase Type For Sale
Square Footage 2,394 sqft
Price per Sqft $221
MLS Listing ID 71326467
Sold Date 05/23/12
Style Colonial
Bedrooms 3
Full Baths 2
Half Baths 1
HOA Y/N false
Year Built 1983
Annual Tax Amount $7,090
Tax Year 2011
Lot Size 0.920 Acres
Acres 0.92
Property Description
Highly Desirable Location, Impeccable North Walpole Home! Beautiful granite kitchen,SS appliances, stunning tile, lovely cherry cabinetry, gleaming Hrdwd floors.Cozy fireplaced FRM off kitchen,formal LVR/DNR ,versatile and expansive GRT RM w/ heat efficient wood stove,skylights,custom cabinets, STORAGE GALORE! 3 HUGE BDRS, MSTR w/BA,space over garge can easily add living space. Home face cul-de-sac on Cardinal Lane!!!!!
Location
State MA
County Norfolk
Zoning R
Direction North Street to High St House on corner of Cardinal
Rooms
Family Room Flooring - Hardwood
Basement Full
Primary Bedroom Level Second
Dining Room Flooring - Hardwood
Kitchen Flooring - Hardwood, Dining Area, Countertops - Stone/Granite/Solid, Remodeled, Slider, Stainless Steel Appliances
Interior
Interior Features Ceiling Fan(s), Mud Room, Great Room
Heating Baseboard, Oil
Cooling None
Flooring Wood, Tile, Flooring - Wall to Wall Carpet
Fireplaces Number 1
Fireplaces Type Family Room, Wood / Coal / Pellet Stove
Appliance Range, Dishwasher, Microwave, Refrigerator, Oil Water Heater, Plumbed For Ice Maker, Utility Connections for Electric Range, Utility Connections for Electric Oven, Utility Connections for Electric Dryer
Laundry Electric Dryer Hookup, Washer Hookup, In Basement
Exterior
Exterior Feature Rain Gutters
Garage Spaces 2.0
Community Features Public Transportation, Shopping, Tennis Court(s), Public School, T-Station
Utilities Available for Electric Range, for Electric Oven, for Electric Dryer, Washer Hookup, Icemaker Connection
Roof Type Shingle
Total Parking Spaces 6
Garage Yes
Building
Lot Description Corner Lot, Wooded, Level
Foundation Concrete Perimeter
Sewer Private Sewer
Water Public
Schools
Elementary Schools Fisher School
Middle Schools Bird
High Schools Walpole High
Others
Acceptable Financing Contract
Listing Terms Contract
Read Less
Bought with Joseph Delaney • Keller Williams Realty Boston South West



