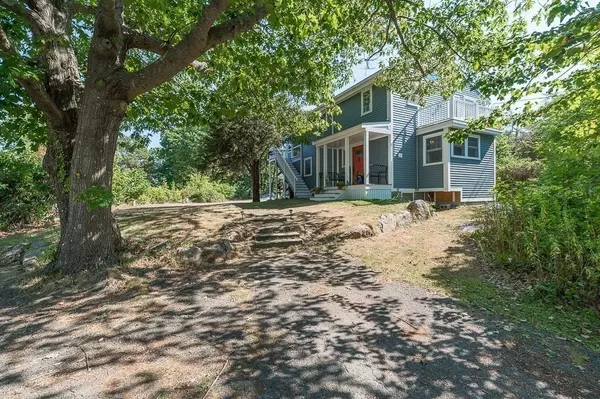For more information regarding the value of a property, please contact us for a free consultation.
115 South Street Rockport, MA 01966
Want to know what your home might be worth? Contact us for a FREE valuation!

Our team is ready to help you sell your home for the highest possible price ASAP
Key Details
Sold Price $913,000
Property Type Single Family Home
Sub Type Single Family Residence
Listing Status Sold
Purchase Type For Sale
Square Footage 1,639 sqft
Price per Sqft $557
MLS Listing ID 73038774
Sold Date 11/10/22
Style Colonial
Bedrooms 3
Full Baths 1
Half Baths 1
Year Built 1971
Annual Tax Amount $4,242
Tax Year 2022
Lot Size 1.340 Acres
Acres 1.34
Property Description
A 'hidden gem' situated on 1.34 acres of serene land. Enter the property through a long scenic driveway, and emerge into a private oasis, accompanied by granite outcroppings, picturesque meadows and seasonal ocean views. Three bedrooms are uniquely and thoughtfully located on the first floor, along with a sitting room, beautiful full bath, laundry and a powder room. Enjoy special moments on your personal deck directly off of the master quarters. Ascend to the second floor to discover an airy open concept kitchen, dining and entertainment space with high ceilings, and a screened in porch overlooking the yard with seasonal views of the Atlantic. Enjoy a high efficiency Mitsubishi heating system mini split with cooling system, new siding, and many other upgrades. Exterior buildings include a 2 car garage, additional storage shed, and a fully functional she/shed. PRIVATE SHOWINGS ONLY, SAT/SUN 12-2pm w/APPT ONLY. Offers due Tuesday 9/27 5pm-see firm remarks for due by info.
Location
State MA
County Essex
Zoning R-1
Direction 127 to Bass Ave, take right onto Thatcher Rd which turns into South St.
Rooms
Basement Crawl Space, Dirt Floor, Unfinished
Primary Bedroom Level Main
Dining Room Cathedral Ceiling(s), Ceiling Fan(s), Beamed Ceilings, Balcony / Deck, Balcony - Exterior, Open Floorplan, Lighting - Pendant
Kitchen Cathedral Ceiling(s), Ceiling Fan(s), Window(s) - Picture, Dining Area, Balcony / Deck, Balcony - Exterior, Countertops - Stone/Granite/Solid, Kitchen Island, Exterior Access, Open Floorplan, Remodeled, Stainless Steel Appliances, Gas Stove, Lighting - Pendant, Lighting - Overhead
Interior
Interior Features Lighting - Pendant, Ceiling - Beamed, Slider, Sitting Room, Sun Room, Internet Available - Unknown
Heating Heat Pump, Electric
Cooling Ductless
Flooring Wood, Laminate, Hardwood, Flooring - Hardwood
Appliance Range, Dishwasher, Microwave, Refrigerator, Washer, Dryer, Wine Refrigerator, Electric Water Heater, Utility Connections for Gas Range, Utility Connections for Gas Oven, Utility Connections for Electric Dryer
Laundry Main Level, Electric Dryer Hookup, Washer Hookup
Exterior
Exterior Feature Balcony, Rain Gutters, Storage
Garage Spaces 2.0
Community Features Public Transportation, Park, Walk/Jog Trails, Stable(s), Golf, Conservation Area, Public School
Utilities Available for Gas Range, for Gas Oven, for Electric Dryer, Washer Hookup
Waterfront Description Beach Front, Ocean, 1/10 to 3/10 To Beach, Beach Ownership(Public)
View Y/N Yes
View Scenic View(s)
Roof Type Shingle
Total Parking Spaces 4
Garage Yes
Building
Lot Description Wooded, Gentle Sloping, Marsh
Foundation Concrete Perimeter
Sewer Private Sewer
Water Public
Architectural Style Colonial
Others
Acceptable Financing Contract
Listing Terms Contract
Read Less
Bought with Amanda Armstrong Group • Compass



