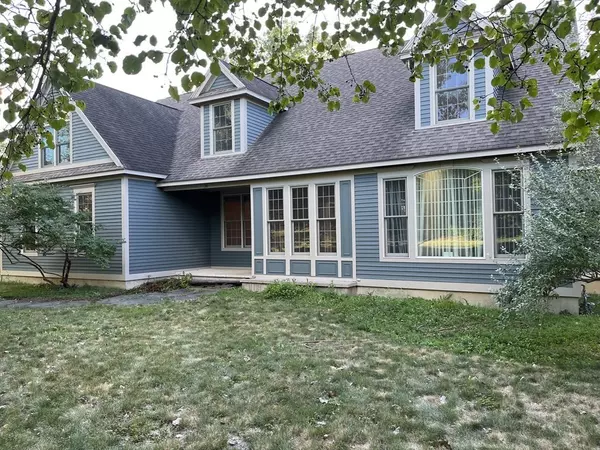For more information regarding the value of a property, please contact us for a free consultation.
36 Tanglewood Rd Amherst, MA 01002
Want to know what your home might be worth? Contact us for a FREE valuation!

Our team is ready to help you sell your home for the highest possible price ASAP
Key Details
Sold Price $700,000
Property Type Single Family Home
Sub Type Single Family Residence
Listing Status Sold
Purchase Type For Sale
Square Footage 3,251 sqft
Price per Sqft $215
MLS Listing ID 73032766
Sold Date 11/10/22
Style Contemporary
Bedrooms 5
Full Baths 2
Half Baths 1
HOA Y/N false
Year Built 2000
Annual Tax Amount $12,360
Tax Year 2022
Lot Size 0.500 Acres
Acres 0.5
Property Description
Welcome to your new home! This 5BR, 3BT contemporary, located in a very desirable neighborhood in Amherst is a must see. Enter through the front door into a large tiled atrium into an expansive foyer w/ vaulted ceilings. The LR & DR are located directly off the foyer, both nicely appointed for entertaining and dining. The family room is a large open area, w/ skylights, access to large PVC deck and open access to the KT. The KT has granite countertops, SS appliances, an island and dining area. An office/bedroom and bath are off the KT area w/ access to the large 2 car garage. The master BR is on 1st floor, with full master bath, new carpet and freshly painted. The second floor has 3 large BR, a large bonus room and a full bath. The walkout basement is great for storage or to be finished for additional space. The home includes, central air and vac, beautiful molding, new driveway, recessed lighting, refinished wood flooring and new carpeting. This house is amazing, come take a look!
Location
State MA
County Hampshire
Zoning RES
Direction GPS
Rooms
Family Room Skylight, Vaulted Ceiling(s), Flooring - Hardwood, Balcony / Deck, French Doors, Crown Molding
Basement Full, Walk-Out Access, Concrete, Unfinished
Primary Bedroom Level First
Dining Room Vaulted Ceiling(s), Flooring - Hardwood, Window(s) - Bay/Bow/Box, French Doors, Crown Molding
Kitchen Flooring - Hardwood, Window(s) - Picture, Dining Area, Countertops - Stone/Granite/Solid, Kitchen Island
Interior
Interior Features Bonus Room, Central Vacuum
Heating Central, Forced Air, Natural Gas
Cooling Central Air
Flooring Wood, Tile, Carpet, Flooring - Wall to Wall Carpet
Appliance Range, Dishwasher, Microwave, Refrigerator, Washer, Dryer, Vacuum System - Rough-in, Electric Water Heater, Utility Connections for Gas Range, Utility Connections for Gas Oven, Utility Connections for Gas Dryer
Laundry First Floor, Washer Hookup
Exterior
Exterior Feature Rain Gutters
Garage Spaces 2.0
Fence Fenced/Enclosed
Community Features Walk/Jog Trails, Bike Path, Conservation Area
Utilities Available for Gas Range, for Gas Oven, for Gas Dryer, Washer Hookup
Roof Type Shingle
Total Parking Spaces 4
Garage Yes
Building
Lot Description Cul-De-Sac, Cleared, Gentle Sloping
Foundation Concrete Perimeter
Sewer Public Sewer
Water Public
Architectural Style Contemporary
Schools
Elementary Schools Fort River
Middle Schools Amherst Reg
High Schools Amherst Reg
Others
Acceptable Financing Seller W/Participate
Listing Terms Seller W/Participate
Read Less
Bought with The Hamel Team • Jones Group REALTORS®



