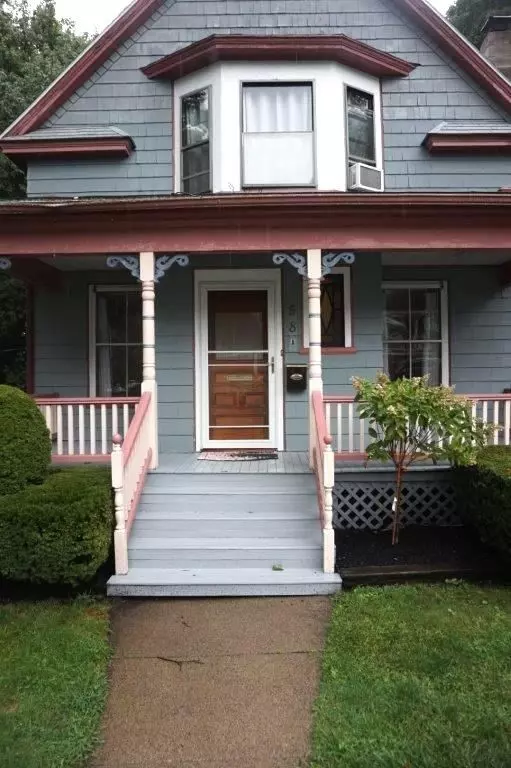For more information regarding the value of a property, please contact us for a free consultation.
58-A Houghton St Hudson, MA 01749
Want to know what your home might be worth? Contact us for a FREE valuation!

Our team is ready to help you sell your home for the highest possible price ASAP
Key Details
Sold Price $415,000
Property Type Single Family Home
Sub Type Single Family Residence
Listing Status Sold
Purchase Type For Sale
Square Footage 1,550 sqft
Price per Sqft $267
MLS Listing ID 73035000
Sold Date 11/14/22
Style Colonial, Antique
Bedrooms 2
Full Baths 1
Year Built 1907
Annual Tax Amount $4,257
Tax Year 2022
Lot Size 6,969 Sqft
Acres 0.16
Property Description
This antique colonial has the charm & special features you expect to see & love about a vintage home: Beautiful wood doors*Natural woodwork & trim* Wood floors*High ceilings*Custom built-ins*Multiple stained glass windows*Decorative chair rail & Farmer's porch! Quaint frt vestibule leads to the main living area of LR, Office & DR. Kitchen was largely updated 2019-2020 w/granite, sink, faucet, backsplash & most appliances. Adjacent is 6x6 pantry & a 1st fl laundry w/access to deck/driveway. Cath ceiling FR features carpet, lots of windows & exterior access to deck. MBR has wood floor, 11x7 walk-in closet & bay window. 2nd BR w/carpet, huge walk-in & adjacent bonus room w/pull-down attic access. Beautiful full BA was updated 2021 w/new tub/surround & much more! ALSO FEATURES: New Carpets*Walkout LL*Circuit Breaker Electric*14 Yr Old Roof*Public Water/Sewer*Wrap-Around Deck*Pellet Stove AND Loads of Updates since 2019. Close to Shops & Routes COME SEE!
Location
State MA
County Middlesex
Zoning M2
Direction From Hudson Rotary: South on route 85. Take first left onto South Street. Right onto Houghton.
Rooms
Family Room Cathedral Ceiling(s), Ceiling Fan(s), Flooring - Wall to Wall Carpet, French Doors, Exterior Access
Basement Full, Walk-Out Access, Interior Entry, Sump Pump
Primary Bedroom Level Second
Dining Room Closet/Cabinets - Custom Built, Flooring - Wood, Chair Rail
Kitchen Flooring - Wood, Window(s) - Bay/Bow/Box, Dining Area, Pantry, Countertops - Stone/Granite/Solid, Recessed Lighting, Stainless Steel Appliances, Wainscoting
Interior
Interior Features Pantry, Vestibule, Kitchen
Heating Forced Air, Natural Gas
Cooling Window Unit(s)
Flooring Wood, Carpet, Flooring - Wood
Appliance Range, Dishwasher, Disposal, Microwave, Refrigerator, Washer, Dryer, Gas Water Heater, Tank Water Heater, Utility Connections for Electric Range, Utility Connections for Electric Dryer
Laundry Flooring - Wood, Dryer Hookup - Dual, Exterior Access, Wainscoting, Washer Hookup, First Floor
Exterior
Exterior Feature Storage, Garden
Community Features Public Transportation, Shopping, Tennis Court(s), Park, Walk/Jog Trails, Stable(s), Golf, Medical Facility, Bike Path, Conservation Area, Highway Access, Private School, Public School
Utilities Available for Electric Range, for Electric Dryer, Washer Hookup
Roof Type Shingle
Total Parking Spaces 2
Garage No
Building
Lot Description Easements, Level
Foundation Stone
Sewer Public Sewer
Water Public
Architectural Style Colonial, Antique
Read Less
Bought with Find Your Village Real Estate Team • Keller Williams Realty Boston Northwest



