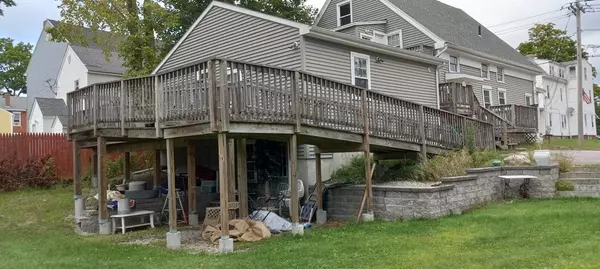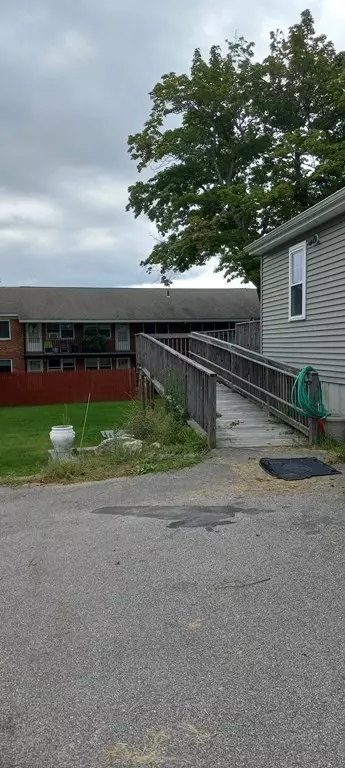For more information regarding the value of a property, please contact us for a free consultation.
22 Pleasant St Leicester, MA 01524
Want to know what your home might be worth? Contact us for a FREE valuation!

Our team is ready to help you sell your home for the highest possible price ASAP
Key Details
Sold Price $420,000
Property Type Multi-Family
Sub Type 2 Family - 2 Units Up/Down
Listing Status Sold
Purchase Type For Sale
Square Footage 2,672 sqft
Price per Sqft $157
MLS Listing ID 73037789
Sold Date 11/04/22
Bedrooms 4
Full Baths 3
Year Built 1890
Annual Tax Amount $4,487
Tax Year 2022
Lot Size 0.300 Acres
Acres 0.3
Property Description
This is a very nice 2 family home. 1st fl has a handicap bdrm walk in closet w/ nice ADA compliant bathroom, and door to exit onto large deck with ramp. .1st floor is in need of some updating. 1st fl has large kitchen,1st fl laundry, house is in a very convenient location,close to center of town, buses,stores,restaurants, minutes to downtown Worcester,very large driveway and a very large yard partially fenced in. full walkout basement can be finished off. 2nd fl has 2 bdrms, lvrm, Kitchen,mud rm, painted wood pine floors to give it that country feel. and access to walk up attic. 1st Floor is occupied by owner and 2nd floor is being vacated. new roof, siding, addition,replacement windows, in 2015. In 2012 I had the gas company install connections for gas but never had the meters put in, it is all set up for you to connect to gas if you want to. This is a must see .
Location
State MA
County Worcester
Zoning R2
Direction Rt 9 to Rt 56/Pleasant st Green 2 story house with Yellow door large driveway 5 houses from center
Rooms
Basement Full, Walk-Out Access, Interior Entry, Concrete
Interior
Interior Features Unit 1(Ceiling Fans, Walk-In Closet, Bathroom with Shower Stall, Internet Available - Unknown), Unit 2(Ceiling Fans, Bathroom with Shower Stall, Internet Available - Unknown), Unit 1 Rooms(Living Room, Kitchen, Office/Den), Unit 2 Rooms(Living Room, Kitchen, Mudroom)
Heating Unit 1(Hot Water Baseboard, Oil, Unit Control), Unit 2(Hot Water Baseboard, Oil, Unit Control)
Cooling Unit 1(None), Unit 2(None)
Flooring Wood, Vinyl, Carpet, Laminate, Pine, Unit 2(Wood Flooring)
Appliance Unit 1(None), Unit 2(Range, Refrigerator), Electric Water Heater, Utility Connections for Electric Range, Utility Connections for Electric Oven, Utility Connections for Electric Dryer, Utility Connections Varies per Unit
Laundry Washer Hookup, Unit 1 Laundry Room
Exterior
Exterior Feature Rain Gutters, Varies per Unit, Unit 1 Balcony/Deck, Unit 2 Balcony/Deck
Fence Fenced/Enclosed, Fenced
Community Features Public Transportation, Shopping, Walk/Jog Trails, Golf, House of Worship, Public School, Sidewalks
Utilities Available for Electric Range, for Electric Oven, for Electric Dryer, Washer Hookup, Varies per Unit
Roof Type Shingle
Total Parking Spaces 8
Garage No
Building
Story 3
Foundation Concrete Perimeter, Stone
Sewer Public Sewer
Water Public
Others
Senior Community false
Read Less
Bought with Syed Khan • Cedar Wood Realty Group



