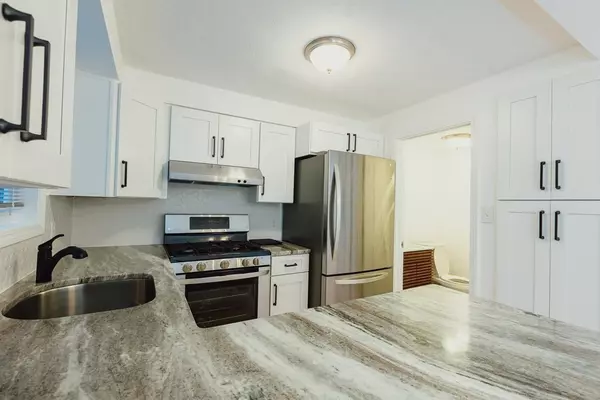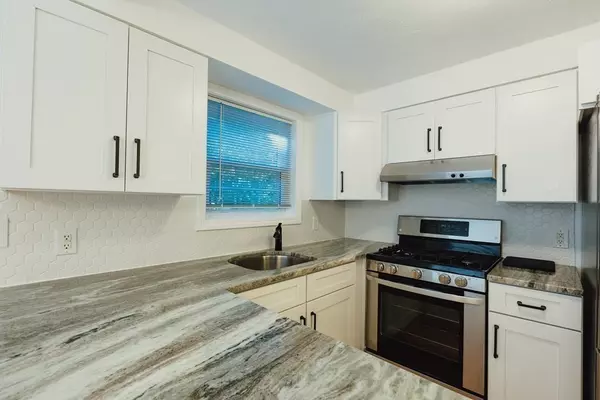For more information regarding the value of a property, please contact us for a free consultation.
46 Pawtucket Blvd #38 Tyngsborough, MA 01879
Want to know what your home might be worth? Contact us for a FREE valuation!

Our team is ready to help you sell your home for the highest possible price ASAP
Key Details
Sold Price $385,000
Property Type Condo
Sub Type Condominium
Listing Status Sold
Purchase Type For Sale
Square Footage 1,803 sqft
Price per Sqft $213
MLS Listing ID 73042331
Sold Date 11/15/22
Bedrooms 3
Full Baths 2
Half Baths 1
HOA Fees $365/mo
HOA Y/N true
Year Built 1980
Annual Tax Amount $4,331
Tax Year 2022
Property Description
Beautiful renovated Townhouse with a balcony on every floor (3) overlooking nature. Awesome living space with an open concept living room, dining and kitchen with new cabinets and S/S appliances and a modern half bathroom on the main floor, 2 spacious bedrooms and a full bathroom on the second floor and a bonus room, newly constructed full bathroom, laundry and a large bedroom in the walk out lower level. Some of the features include HVAC system for heating and cooling, lots of closet space, half vaulted ceilings, great balcony views, yard, 2+ parking spaces, new washer and dryer in the unit, A real single family alternative for a better price tag!
Location
State MA
County Middlesex
Zoning R3
Direction Route 113 (Pawtucket Boulevard) to Colony Heights Condominium
Rooms
Basement Y
Primary Bedroom Level Second
Dining Room Closet, Flooring - Hardwood, Balcony - Exterior, Open Floorplan, Remodeled
Kitchen Bathroom - Half, Flooring - Hardwood, Countertops - Stone/Granite/Solid, Countertops - Upgraded, Kitchen Island, Cabinets - Upgraded, Open Floorplan, Remodeled, Stainless Steel Appliances, Gas Stove
Interior
Interior Features Bathroom - Full, Bathroom, Bonus Room
Heating Forced Air, Natural Gas
Cooling Central Air
Flooring Tile, Carpet, Hardwood, Flooring - Stone/Ceramic Tile, Flooring - Wall to Wall Carpet
Appliance Range, Microwave, Refrigerator, Washer, Dryer, ENERGY STAR Qualified Refrigerator, ENERGY STAR Qualified Dryer, ENERGY STAR Qualified Washer, Utility Connections for Gas Range, Utility Connections for Gas Dryer
Laundry Flooring - Stone/Ceramic Tile, Gas Dryer Hookup, Remodeled, Washer Hookup, In Basement, In Unit
Exterior
Exterior Feature Balcony, Rain Gutters
Community Features Shopping, Tennis Court(s), Park, Walk/Jog Trails, Bike Path, Highway Access, House of Worship, Private School
Utilities Available for Gas Range, for Gas Dryer, Washer Hookup
Roof Type Shingle
Total Parking Spaces 2
Garage No
Building
Story 3
Sewer Private Sewer
Water Well
Read Less
Bought with Brigitte LaBonte Petrocelli • Coldwell Banker Realty - Boston



