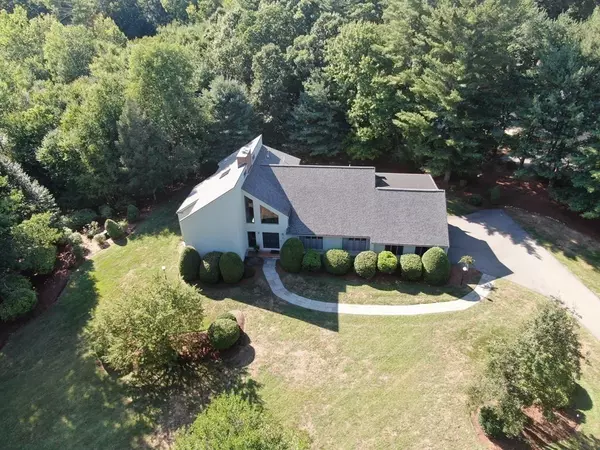For more information regarding the value of a property, please contact us for a free consultation.
91 Prendiville Way Marlborough, MA 01752
Want to know what your home might be worth? Contact us for a FREE valuation!

Our team is ready to help you sell your home for the highest possible price ASAP
Key Details
Sold Price $900,000
Property Type Single Family Home
Sub Type Single Family Residence
Listing Status Sold
Purchase Type For Sale
Square Footage 3,885 sqft
Price per Sqft $231
Subdivision Carisbrooke
MLS Listing ID 73044885
Sold Date 11/16/22
Style Contemporary
Bedrooms 4
Full Baths 3
Half Baths 1
Year Built 1987
Annual Tax Amount $8,026
Tax Year 2022
Lot Size 1.560 Acres
Acres 1.56
Property Description
CARRISBROOKE! Calling all contemporary lovers! Handsomely sited on a level Acre+, is this stylish contemporary home offers soaring ceilings & walls of glass that bring the outside in! A double dr entry welcomes all to the dramatic 2 sty foyer with a gleaming granite flr, sensational 22x20 greatrm with double sliders & a Frank Lloyd Wright style brick flr to clg fireplace will take your breath away. Enjoy the “06 kit reno that's perfect for the family chef w/gas cooking, lg. island & built-ins galore. Easy deck access for serving meals alfresco too! Entertain away in the inspirational dngrm & relax in the lvgrm, both with walls of windows! A 1st flr en suite primary bdrm & home office w/built-in bk shelves complete this flr. 2nd flr boast a 2nd magnificent primary suite w/sliders to a private balcony & renovated spa like bath! Wonderful loft too can accommodate a 2nd home office or play space. Amazing lower level offering a game room, media space & combo exercise for total flexibility.
Location
State MA
County Middlesex
Area East Marlborough
Zoning RES
Direction Sudbury Street to Prendiville Way
Rooms
Family Room Vaulted Ceiling(s), Flooring - Hardwood, Open Floorplan, Recessed Lighting, Slider, Sunken
Basement Full, Partially Finished, Bulkhead
Primary Bedroom Level Main
Dining Room Vaulted Ceiling(s), Flooring - Hardwood, Lighting - Pendant, Lighting - Overhead
Kitchen Closet, Flooring - Stone/Ceramic Tile, Dining Area, Countertops - Stone/Granite/Solid, Kitchen Island, Cabinets - Upgraded, Exterior Access, Recessed Lighting, Slider, Gas Stove
Interior
Interior Features Recessed Lighting, Slider, Bathroom - Half, Lighting - Sconce, Ceiling Fan(s), Ceiling - Vaulted, Closet, Lighting - Overhead, Bathroom, Home Office, Loft, Exercise Room, Game Room, Central Vacuum
Heating Forced Air, Natural Gas
Cooling Central Air
Flooring Tile, Carpet, Hardwood, Flooring - Wall to Wall Carpet, Flooring - Stone/Ceramic Tile, Flooring - Laminate
Fireplaces Number 1
Fireplaces Type Family Room
Appliance Range, Dishwasher, Disposal, Countertop Range, Refrigerator, Freezer, Washer, Dryer, Gas Water Heater, Utility Connections for Gas Range
Laundry Closet/Cabinets - Custom Built, Flooring - Stone/Ceramic Tile, Exterior Access, First Floor, Washer Hookup
Exterior
Exterior Feature Rain Gutters, Professional Landscaping, Sprinkler System
Garage Spaces 3.0
Community Features Shopping, Pool, Tennis Court(s), Park, Walk/Jog Trails, Stable(s), Golf, Medical Facility, Laundromat, Bike Path, Conservation Area, Highway Access, House of Worship, Public School
Utilities Available for Gas Range, Washer Hookup
Roof Type Shingle
Total Parking Spaces 8
Garage Yes
Building
Lot Description Level
Foundation Concrete Perimeter
Sewer Public Sewer
Water Public
Schools
Elementary Schools Marlborough
Middle Schools Marl/Amsa
High Schools Marl/Amsa
Others
Senior Community false
Read Less
Bought with Rob Daly • Realty Executives Boston West



