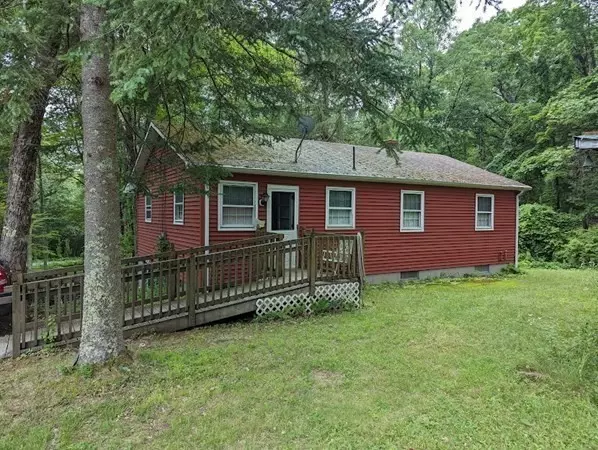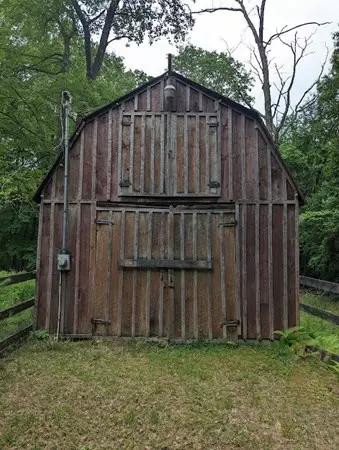For more information regarding the value of a property, please contact us for a free consultation.
98 & 99 Leno Rd #1-2 Holland, MA 01521
Want to know what your home might be worth? Contact us for a FREE valuation!

Our team is ready to help you sell your home for the highest possible price ASAP
Key Details
Sold Price $240,000
Property Type Single Family Home
Sub Type Single Family Residence
Listing Status Sold
Purchase Type For Sale
Square Footage 960 sqft
Price per Sqft $250
Subdivision House & Lot W Barn Across The Street From Ea Other
MLS Listing ID 73023061
Sold Date 11/17/22
Style Ranch
Bedrooms 3
Full Baths 1
HOA Y/N false
Year Built 1964
Annual Tax Amount $2,797
Tax Year 2022
Lot Size 1.760 Acres
Acres 1.76
Property Description
Home and barn on 2 lots! Extra acre lot directly across the street from 3 BR ranch that has 2 stall barn and paddock! Bedrooms are one end of the house & the living area is open on the other end of the house. Keep an eye on your animals right from your living room. The fenced paddock is huge and will need some clearing but provides shade for the horses now. The two stall barn has a loft for hay storage. Big shed in the back yard of the home. There are 2 driveways- one to the drive under garage and one up to the ramp at the back kitchen door. Close to the Sturbridge line & RT 84 access on a quiet street. At closing, the 2 deeds may be written separately. Attorneys to work out the details of how the deed is transferred. Fall in love with the property first & then we can have the details figured out by the purchase and sale agreement. Priced according to condition, roof near the end of it's life and title 5 being the buyer's responsibility. May limit financing options.
Location
State MA
County Hampden
Zoning res
Direction Leno Rd Signs on the property. Sign on house & sign on barn across the street. Sold together
Rooms
Basement Full, Walk-Out Access, Bulkhead, Concrete
Primary Bedroom Level Main
Dining Room Flooring - Hardwood, Handicap Accessible, Exterior Access, Open Floorplan
Kitchen Ceiling Fan(s), Flooring - Hardwood, Flooring - Vinyl, Dining Area, Countertops - Paper Based, Open Floorplan
Interior
Heating Forced Air, Oil
Cooling Other
Flooring Vinyl, Concrete, Hardwood
Appliance Range, Dishwasher, Tank Water Heater, Leased Heater, Utility Connections for Electric Range, Utility Connections for Electric Oven, Utility Connections for Electric Dryer
Laundry Handicap Accessible, Electric Dryer Hookup, Exterior Access, Washer Hookup, In Basement
Exterior
Exterior Feature Storage, Horses Permitted
Garage Spaces 1.0
Fence Fenced/Enclosed, Fenced
Community Features Stable(s), Highway Access, House of Worship, Private School, Public School
Utilities Available for Electric Range, for Electric Oven, for Electric Dryer, Washer Hookup
Roof Type Shingle
Total Parking Spaces 12
Garage Yes
Building
Lot Description Additional Land Avail., Farm, Gentle Sloping, Level, Other
Foundation Concrete Perimeter
Sewer Inspection Required for Sale, Private Sewer
Water Private
Architectural Style Ranch
Others
Senior Community false
Acceptable Financing Contract
Listing Terms Contract
Read Less
Bought with Thomas Bobrowski • Century 21 Towne & Country



