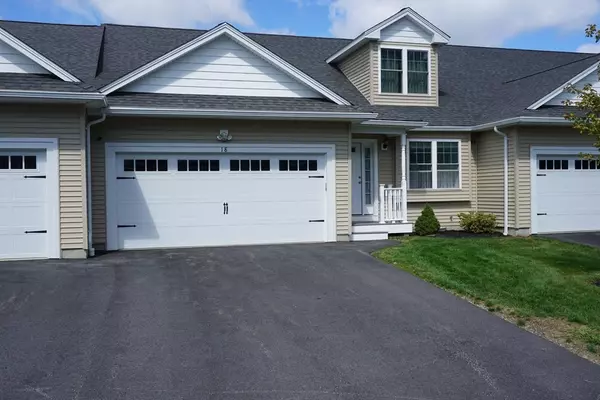For more information regarding the value of a property, please contact us for a free consultation.
18 Stratford Village Dr. #18 Millbury, MA 01527
Want to know what your home might be worth? Contact us for a FREE valuation!

Our team is ready to help you sell your home for the highest possible price ASAP
Key Details
Sold Price $444,900
Property Type Condo
Sub Type Condominium
Listing Status Sold
Purchase Type For Sale
Square Footage 2,159 sqft
Price per Sqft $206
MLS Listing ID 73037907
Sold Date 11/14/22
Bedrooms 2
Full Baths 2
Half Baths 1
HOA Fees $390/mo
HOA Y/N true
Year Built 2019
Annual Tax Amount $5,265
Tax Year 2022
Lot Size 2,178 Sqft
Acres 0.05
Property Description
PRICED FOR QUICK SALE, WILL NOT LAST. Welcome to beautiful, quiet countryside Stratford Village. Quiet yet close to everything, schools, shopping, dining and major routes. Cathedral ceiling living room w/skylight allows lots of light into it. Enjoy the warmth of the gas fire place on cold winder nights. Slider doors open to beautiful composite deck. 1st floor master bedroom, with walk-in closet and full bath. 1st floor laundry, two and a half baths. Granite countertop w/stool seating, kitchen with stainless steel appliances, hardwood floors, fresh wall to wall carpets. Go up 2nd floor on beautiful stair threads, enter into large loft area with full closet as well as 2nd bedroom and full bath. Full unfinished basement walkout to backyard.
Location
State MA
County Worcester
Zoning Sub II
Direction Entrance to community is on Burbank Street. Please use GPS
Rooms
Basement Y
Primary Bedroom Level First
Dining Room Flooring - Hardwood
Kitchen Flooring - Hardwood, Countertops - Stone/Granite/Solid, Recessed Lighting, Stainless Steel Appliances
Interior
Interior Features Walk-In Closet(s), Loft, Internet Available - Unknown
Heating Central, Forced Air, Natural Gas
Cooling Central Air
Flooring Tile, Carpet, Hardwood, Flooring - Wall to Wall Carpet
Fireplaces Number 1
Fireplaces Type Living Room
Appliance Range, Dishwasher, Disposal, Microwave, Refrigerator, Washer, Dryer, Gas Water Heater, Tank Water Heaterless, Utility Connections for Electric Range, Utility Connections for Electric Dryer
Laundry In Unit
Exterior
Garage Spaces 2.0
Community Features Public Transportation, Shopping, Medical Facility, Highway Access, Public School
Utilities Available for Electric Range, for Electric Dryer
Roof Type Shingle
Total Parking Spaces 2
Garage Yes
Building
Story 2
Sewer Public Sewer
Water Public
Others
Pets Allowed Yes w/ Restrictions
Senior Community false
Read Less
Bought with Christopher B. Essel • Cree Realty Trust



