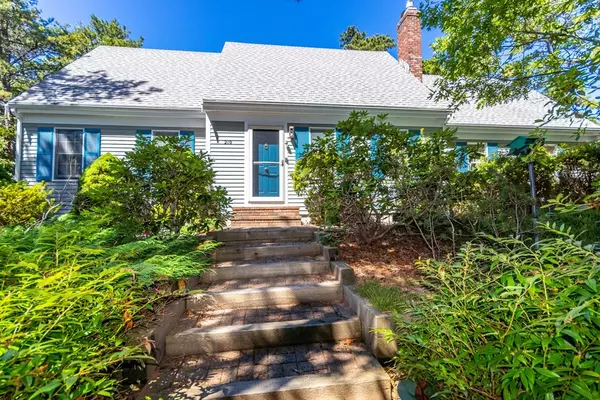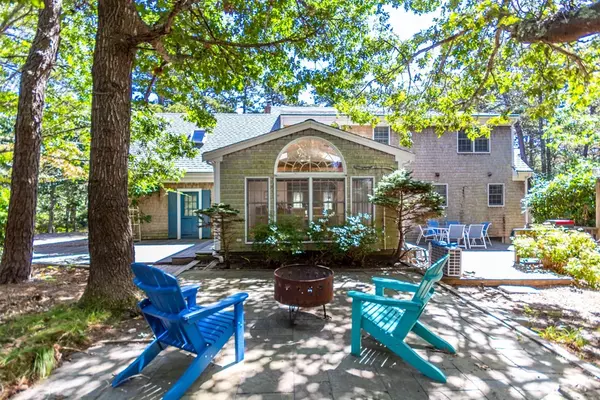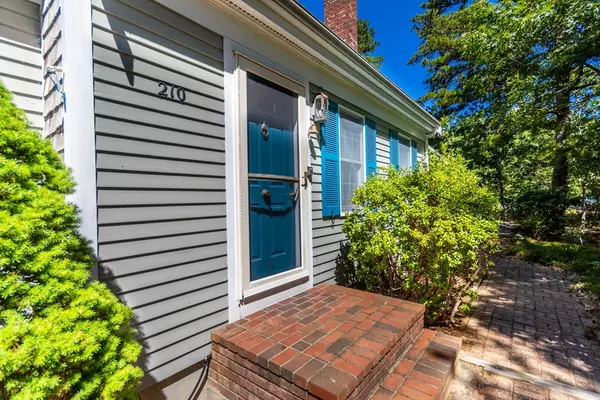For more information regarding the value of a property, please contact us for a free consultation.
210 Zoheth Smith Way Wellfleet, MA 02667
Want to know what your home might be worth? Contact us for a FREE valuation!

Our team is ready to help you sell your home for the highest possible price ASAP
Key Details
Sold Price $999,000
Property Type Single Family Home
Sub Type Single Family Residence
Listing Status Sold
Purchase Type For Sale
Square Footage 2,123 sqft
Price per Sqft $470
MLS Listing ID 73034387
Sold Date 11/18/22
Style Cape
Bedrooms 3
Full Baths 2
Half Baths 1
HOA Y/N false
Year Built 1990
Tax Year 2023
Lot Size 0.590 Acres
Acres 0.59
Property Description
Great location within close proximity to several area ponds, Cahoon Hollow beach, Beachcomber & PJ's restaurant for loads of summer fun! Set back from the road offering plenty of privacy for rest & relaxation is this 3 bedroom/2.5 bath Cape with 2 car garage. Flexible open floor plan featuring refinished wood floors. Living room with wood burning fireplace insert & recessed lighting which easily flows into the kitchen/dining area. Extended off the kitchen is a wonderful room boasting a cathedral beamed ceiling with skylights and sliders to a great outdoor space with multiple deck spaces for entertaining, fire pit area, outdoor shower & shed. 1st floor main bedroom with private full bath & half bath with laundry complete the 1st floor. Upstairs you will find 2 spacious bedrooms, a bonus area that would make a great playroom or home office & a full bath. Lower level has an additional 500+ sq. ft. of living space for family rm or out of town guests. 4 bedroom Title V, newer roof & oil tan
Location
State MA
County Barnstable
Zoning R30
Direction Rte 6 to Cahoon Hollow Rd, left on Zoheth Smith, right at the fork to # 210.
Rooms
Family Room Closet, Flooring - Stone/Ceramic Tile, Flooring - Wall to Wall Carpet, Recessed Lighting
Basement Full, Finished, Interior Entry
Primary Bedroom Level First
Dining Room Skylight, Cathedral Ceiling(s), Ceiling Fan(s), Flooring - Wood, Deck - Exterior, Recessed Lighting, Slider
Kitchen Flooring - Wood
Interior
Interior Features Ceiling Fan(s), Home Office
Heating Baseboard, Oil
Cooling None
Flooring Wood, Tile, Vinyl, Carpet, Flooring - Wall to Wall Carpet
Fireplaces Number 1
Fireplaces Type Living Room
Appliance Range, Dishwasher, Refrigerator, Washer, Dryer, Tank Water Heater, Utility Connections for Electric Range, Utility Connections for Electric Dryer
Laundry First Floor, Washer Hookup
Exterior
Exterior Feature Storage, Outdoor Shower
Garage Spaces 2.0
Community Features Shopping, Medical Facility, Conservation Area, Highway Access, House of Worship, Marina, Public School
Utilities Available for Electric Range, for Electric Dryer, Washer Hookup
Waterfront Description Beach Front, Lake/Pond, 3/10 to 1/2 Mile To Beach, Beach Ownership(Public)
Roof Type Shingle
Total Parking Spaces 10
Garage Yes
Building
Lot Description Wooded, Cleared, Gentle Sloping, Level
Foundation Concrete Perimeter
Sewer Private Sewer
Water Private
Others
Acceptable Financing Contract
Listing Terms Contract
Read Less
Bought with Brian Allen • Keller Williams Realty



