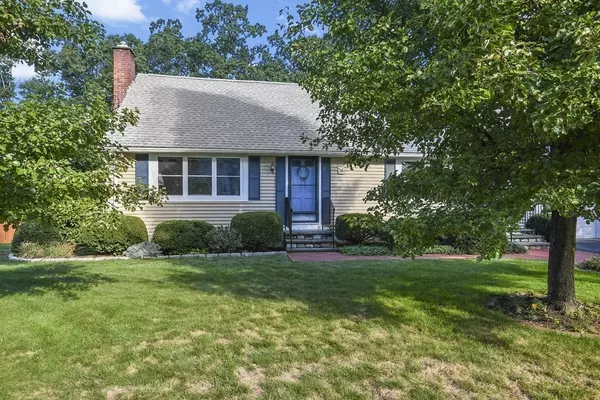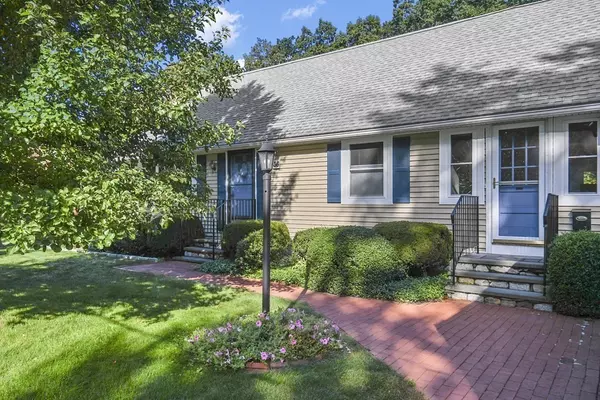For more information regarding the value of a property, please contact us for a free consultation.
36 Plant Avenue Hudson, MA 01749
Want to know what your home might be worth? Contact us for a FREE valuation!

Our team is ready to help you sell your home for the highest possible price ASAP
Key Details
Sold Price $590,000
Property Type Single Family Home
Sub Type Single Family Residence
Listing Status Sold
Purchase Type For Sale
Square Footage 1,980 sqft
Price per Sqft $297
MLS Listing ID 73040355
Sold Date 11/18/22
Style Cape
Bedrooms 4
Full Baths 2
HOA Y/N false
Year Built 1964
Annual Tax Amount $6,844
Tax Year 2022
Lot Size 0.340 Acres
Acres 0.34
Property Description
Come see this charming Cape with beautifully landscaped grounds & prepare to be amazed with all it has to offer! Enter to a sun-filled living room featuring HW floors, custom built-in cabinets, & a fireplace to keep warm on these upcoming months. The kitchen offers a large island, ample prep space, plenty of cabinets & built-in shelving with cabinetry leading to the dining room. A sunroom boasting beamed ceiling, tiled floors, & slider access to private deck overlooking lovely backyard is the perfect place to enjoy your morning coffee. The first floor is complete with two bedrooms with w/w carpeting and a mudroom w/ access to the garage. Two additional bedrooms, one with a cedar closet, and a full bath are on the second floor. Your backyard is complete with a fully fenced-in inground pool, vinyl deck, shed, covered patio, & a stream. Prime location, close to Rt. 495 & 290. Nearby to hip downtown, the rail-trail walking path, & nearby school. There is nothing to do but move in & enjoy!
Location
State MA
County Middlesex
Zoning SA8
Direction Packard St. to Cottage St to Plant Ave.
Rooms
Basement Full, Walk-Out Access, Interior Entry, Concrete, Unfinished
Primary Bedroom Level First
Dining Room Closet/Cabinets - Custom Built, Flooring - Laminate, Chair Rail, Exterior Access
Kitchen Closet/Cabinets - Custom Built, Flooring - Laminate, Kitchen Island
Interior
Interior Features Beamed Ceilings, Cable Hookup, Slider, Sun Room
Heating Central, Electric Baseboard, Natural Gas, Electric
Cooling Central Air, Wall Unit(s), 3 or More
Flooring Tile, Laminate, Hardwood, Flooring - Vinyl
Fireplaces Number 1
Fireplaces Type Living Room
Appliance Range, Dishwasher, Disposal, Refrigerator, Washer, Dryer, Gas Water Heater, Tank Water Heater, Utility Connections for Electric Dryer
Laundry Electric Dryer Hookup, Washer Hookup, In Basement
Exterior
Exterior Feature Rain Gutters, Storage, Garden, Stone Wall
Garage Spaces 1.0
Pool In Ground
Community Features Public Transportation, Shopping, Park, Walk/Jog Trails, Bike Path, Public School
Utilities Available for Electric Dryer, Washer Hookup
Waterfront Description Stream
Roof Type Shingle
Total Parking Spaces 3
Garage Yes
Private Pool true
Building
Lot Description Cleared, Gentle Sloping
Foundation Concrete Perimeter
Sewer Public Sewer
Water Public
Architectural Style Cape
Read Less
Bought with The Tom and Joanne Team • Gibson Sotheby's International Realty



