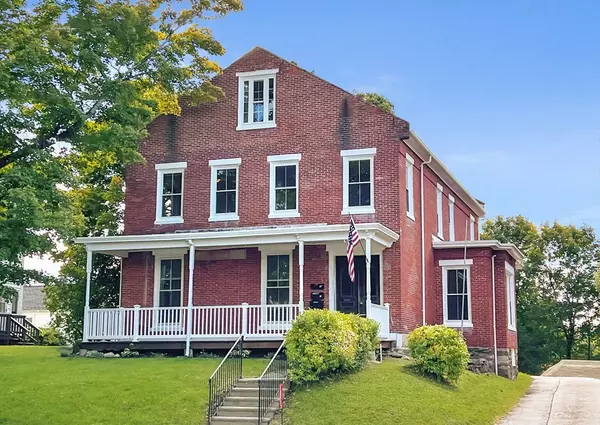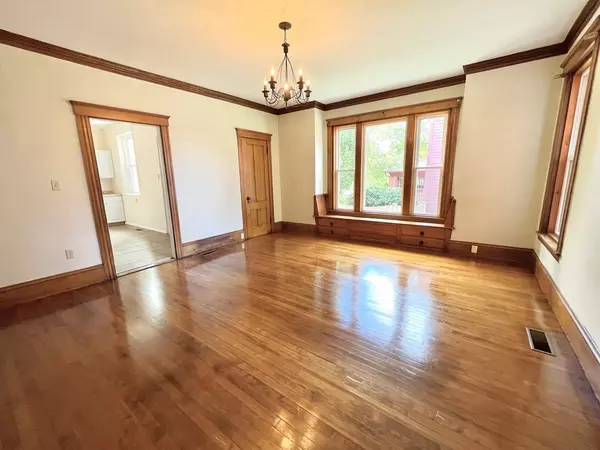For more information regarding the value of a property, please contact us for a free consultation.
1025 Main St Leicester, MA 01524
Want to know what your home might be worth? Contact us for a FREE valuation!

Our team is ready to help you sell your home for the highest possible price ASAP
Key Details
Sold Price $480,000
Property Type Multi-Family
Sub Type Multi Family
Listing Status Sold
Purchase Type For Sale
Square Footage 3,209 sqft
Price per Sqft $149
MLS Listing ID 73043586
Sold Date 11/21/22
Bedrooms 7
Full Baths 2
Year Built 1820
Annual Tax Amount $3,857
Tax Year 2022
Lot Size 0.380 Acres
Acres 0.38
Property Description
***multiple offers. Seller will review offers Sunday 10/9 after 3pm deadline***Incredible Brick two family on scenic Leicester Common* First floor unit includes four bedrooms* Large Updated kitchen and full bath* High ceilings and gleaming hardwood floors* Oversized living room with window seat* 2 pantry/ storage areas* Second Floor features three bedrooms; gorgeous hardwoods* Spacious updated kitchen & bath & large unfinished bonus room/ storage area* New double glazed Harvey Windows throughout* Two FHA gas furnaces replaced in 2009* New electrical throughout (no remaining Knob & Tube)* Both units have laundry hookups & include washer & dryer* Oversized front porch looks out to town common* Lots of off-street parking* Great location with quick access to schools, shopping & major routes* 6.8 mi to downtown Worcester & Boston trains* 21 Minutes to UMASS Med School
Location
State MA
County Worcester
Zoning R2
Direction Main St near the intersection of Rt. 68 and across from the town common
Rooms
Basement Full, Interior Entry, Concrete
Interior
Interior Features Unit 1(Pantry, Crown Molding, High Speed Internet Hookup, Bathroom with Shower Stall, Internet Available - Broadband), Unit 2(High Speed Internet Hookup, Bathroom with Shower Stall, Internet Available - Broadband), Unit 1 Rooms(Living Room, Kitchen, Mudroom), Unit 2 Rooms(Living Room, Dining Room, Kitchen, Mudroom)
Heating Unit 1(Forced Air, Gas), Unit 2(Forced Air, Gas)
Cooling Unit 1(None), Unit 2(None)
Flooring Tile, Hardwood, Unit 1(undefined), Unit 2(Tile Floor, Hardwood Floors)
Appliance Unit 1(Range, Refrigerator, Washer, Dryer), Unit 2(Range, Refrigerator, Washer, Dryer), Gas Water Heater, Tank Water Heater, Utility Connections for Electric Range, Utility Connections for Electric Dryer
Laundry Washer Hookup, Unit 1 Laundry Room, Unit 2 Laundry Room
Exterior
Community Features Public Transportation, Shopping, Walk/Jog Trails, Golf, Conservation Area, Highway Access, House of Worship, Public School, Sidewalks
Utilities Available for Electric Range, for Electric Dryer, Washer Hookup
Roof Type Shingle
Total Parking Spaces 8
Garage No
Building
Lot Description Level
Story 3
Foundation Stone
Sewer Public Sewer
Water Public
Others
Senior Community false
Read Less
Bought with Sara Waldina Ventura • RE/MAX Diverse



