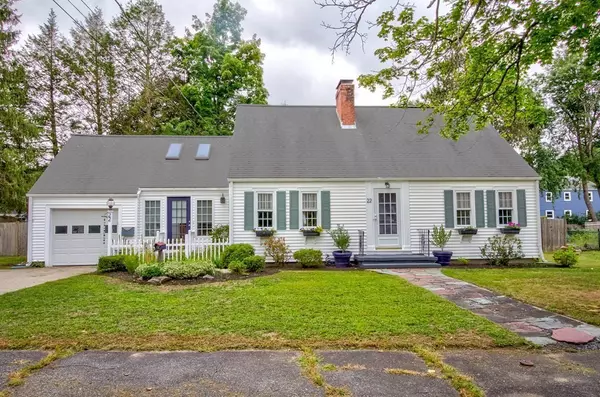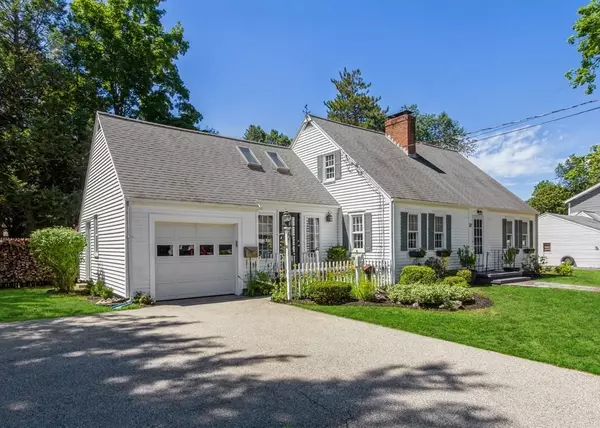For more information regarding the value of a property, please contact us for a free consultation.
22 Maple Street Hudson, MA 01749
Want to know what your home might be worth? Contact us for a FREE valuation!

Our team is ready to help you sell your home for the highest possible price ASAP
Key Details
Sold Price $625,000
Property Type Single Family Home
Sub Type Single Family Residence
Listing Status Sold
Purchase Type For Sale
Square Footage 2,282 sqft
Price per Sqft $273
MLS Listing ID 73036778
Sold Date 11/21/22
Style Cape
Bedrooms 4
Full Baths 2
HOA Y/N false
Year Built 1957
Annual Tax Amount $5,846
Tax Year 2022
Lot Size 0.280 Acres
Acres 0.28
Property Description
Offer deadline Sun 9/18 6pm. Delightful custom cape is situated in a very desirable Hudson neighborhood. Stone walkways and gardens greet you. Enter the light filled expansive Kitchen boasting vaulted ceilings and skylights, new quartz countertops, island, maple cherry cabinetry, SS appl, pantry; overlooking front and back gardens! Open Dining room has custom built-in, a wall of windows/slider with view of gardens and IG pool, and exterior access to deck and backyard. Fireplaced Living Room. Two spacious bedrooms upstairs and two on first floor, one currently used as home office, make this home quite flexible. Two full remodeled baths, one on each floor. Finished basement adds plenty of space for your needs plus workshop and extensive storage. Large level backyard is fully fenced with beautiful perennial garden, sparkling in-ground pool/fence patio and deck. Stroll to pond and vibrant downtown Hudson, bike/walk the Rail Trail, and have very convenient shopping and highway access.
Location
State MA
County Middlesex
Zoning Res
Direction Off River Street at Tripps Pond
Rooms
Family Room Storage, Lighting - Overhead
Basement Full, Partially Finished, Interior Entry, Bulkhead
Primary Bedroom Level Second
Dining Room Closet/Cabinets - Custom Built, Flooring - Hardwood, Deck - Exterior, Exterior Access, Open Floorplan, Lighting - Overhead
Kitchen Skylight, Ceiling Fan(s), Vaulted Ceiling(s), Closet, Flooring - Stone/Ceramic Tile, Window(s) - Picture, Countertops - Stone/Granite/Solid, Countertops - Upgraded, Kitchen Island, Exterior Access, Open Floorplan, Recessed Lighting, Remodeled, Stainless Steel Appliances, Lighting - Overhead, Closet - Double
Interior
Interior Features Closet, Lighting - Overhead, Walk-in Storage, Home Office, Foyer
Heating Baseboard, Electric Baseboard
Cooling Window Unit(s), Whole House Fan
Flooring Tile, Hardwood, Flooring - Hardwood
Fireplaces Number 1
Fireplaces Type Living Room
Appliance Range, Dishwasher, Microwave, Refrigerator, Oil Water Heater, Plumbed For Ice Maker, Utility Connections for Electric Range, Utility Connections for Electric Oven, Utility Connections for Electric Dryer
Laundry Electric Dryer Hookup, Washer Hookup, Lighting - Overhead, In Basement
Exterior
Exterior Feature Rain Gutters, Garden
Garage Spaces 1.0
Fence Fenced/Enclosed, Fenced
Pool In Ground
Community Features Shopping, Pool, Tennis Court(s), Park, Walk/Jog Trails, Stable(s), Golf, Medical Facility, Bike Path, Conservation Area, Highway Access, Public School
Utilities Available for Electric Range, for Electric Oven, for Electric Dryer, Washer Hookup, Icemaker Connection
Roof Type Shingle
Total Parking Spaces 4
Garage Yes
Private Pool true
Building
Lot Description Cleared, Level, Other
Foundation Concrete Perimeter
Sewer Public Sewer
Water Public
Architectural Style Cape
Schools
Elementary Schools Farley
Middle Schools Quinn
High Schools Hhs
Others
Senior Community false
Read Less
Bought with Barbara Nolan • Coldwell Banker Realty - Belmont



