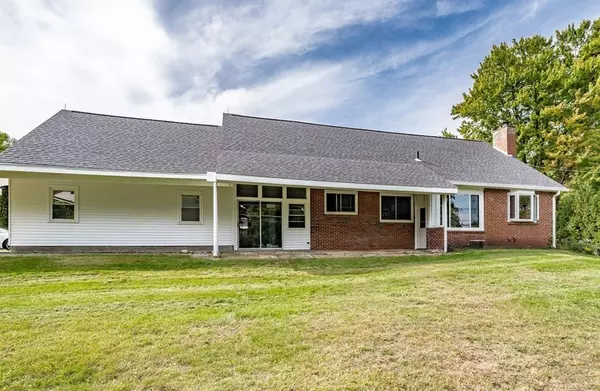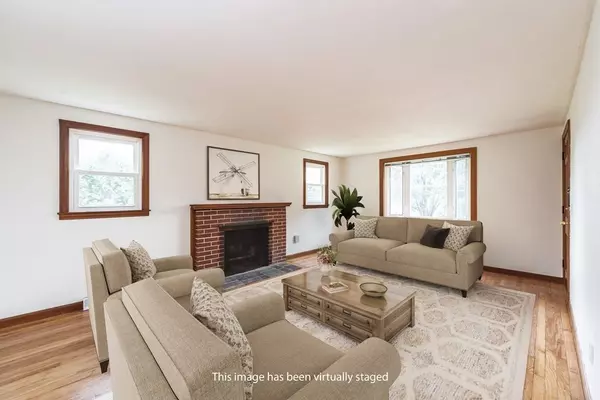For more information regarding the value of a property, please contact us for a free consultation.
1403 S East Street Amherst, MA 01002
Want to know what your home might be worth? Contact us for a FREE valuation!

Our team is ready to help you sell your home for the highest possible price ASAP
Key Details
Sold Price $435,000
Property Type Single Family Home
Sub Type Single Family Residence
Listing Status Sold
Purchase Type For Sale
Square Footage 2,436 sqft
Price per Sqft $178
MLS Listing ID 72991853
Sold Date 11/10/22
Style Cape
Bedrooms 5
Full Baths 2
Year Built 1966
Annual Tax Amount $7,072
Tax Year 2022
Lot Size 0.700 Acres
Acres 0.7
Property Description
Seller has made multiple changes to the interior. Come see what we have done. Home still offers amazing views of Amherst as well as great for viewing the surrounding mountain ranges and Fourth of July fireworks. This lovely home, ready for your personal updates, features nine rooms with five bedrooms, eat in Kitchen, large Living room with fireplace as well as a first floor three quarter bathroom and laundry facilities. There are three first floor bedrooms, one of which has previously served as an office space. The second floor features a full bathroom, two good sized bedrooms, one of which has an excellent view of the backyard and an outdoor telescope observatory to view the night sky. This home offers lots of storage space as well as a double closet in each bedroom and features a large two car garage. The recently landscaped grounds are ready for you to add personal touch of perennial plants, shrubs and various vegetables. The roof is new in 2022 and new appliances 2022
Location
State MA
County Hampshire
Zoning R
Direction Bay Road from Atkins left turn onto S East Street.....1403 will be on your left.
Rooms
Basement Full, Interior Entry, Concrete
Primary Bedroom Level First
Interior
Interior Features Sun Room, Bonus Room, Internet Available - Unknown
Heating Forced Air, Oil
Cooling None
Flooring Wood, Laminate
Fireplaces Number 1
Appliance Range, Dishwasher, Refrigerator, Electric Water Heater, Tank Water Heater, Utility Connections for Electric Range, Utility Connections for Electric Oven, Utility Connections for Electric Dryer
Laundry First Floor, Washer Hookup
Exterior
Exterior Feature Rain Gutters
Garage Spaces 2.0
Pool Above Ground
Community Features Shopping, Stable(s), Golf, Bike Path, Conservation Area
Utilities Available for Electric Range, for Electric Oven, for Electric Dryer, Washer Hookup
View Y/N Yes
View Scenic View(s)
Roof Type Shingle, Rubber
Total Parking Spaces 4
Garage Yes
Private Pool true
Building
Lot Description Sloped
Foundation Block
Sewer Public Sewer
Water Public
Architectural Style Cape
Others
Senior Community false
Read Less
Bought with Rana Cho • Gaia Realty & Advisors, LLC



