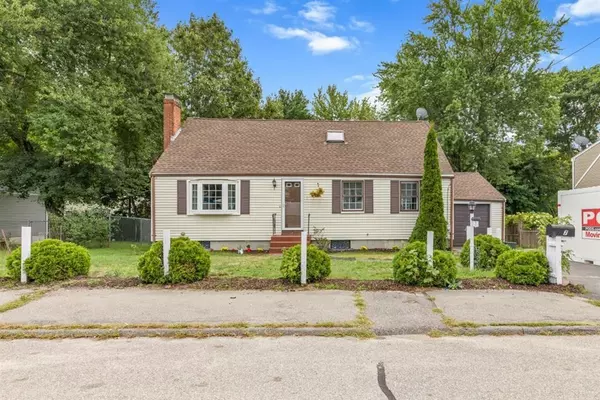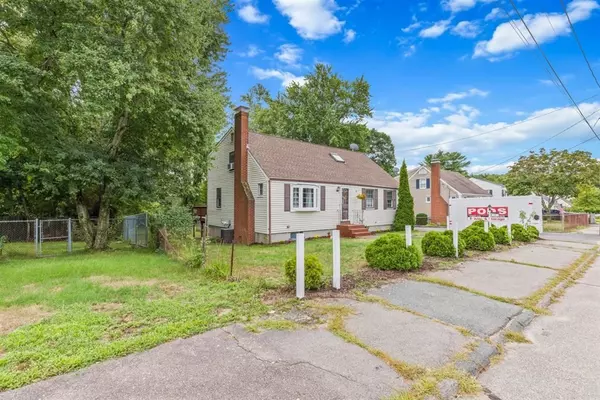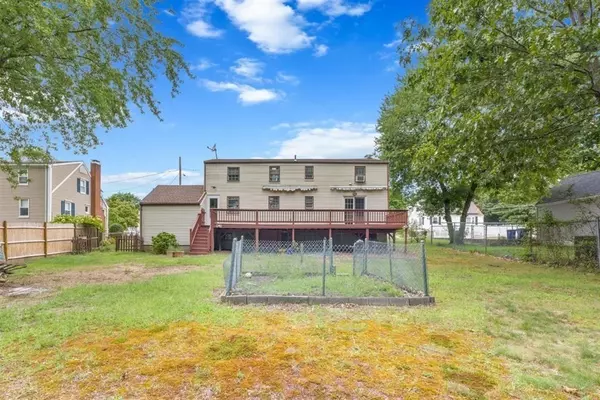For more information regarding the value of a property, please contact us for a free consultation.
7 Lincoln Avenue Holbrook, MA 02343
Want to know what your home might be worth? Contact us for a FREE valuation!

Our team is ready to help you sell your home for the highest possible price ASAP
Key Details
Sold Price $520,000
Property Type Single Family Home
Sub Type Single Family Residence
Listing Status Sold
Purchase Type For Sale
Square Footage 2,280 sqft
Price per Sqft $228
MLS Listing ID 73034698
Sold Date 11/22/22
Style Cape
Bedrooms 4
Full Baths 2
Half Baths 1
HOA Y/N false
Year Built 1953
Annual Tax Amount $6,848
Tax Year 2022
Lot Size 0.280 Acres
Acres 0.28
Property Description
Need space? This oversized Cape with attached garage, HUGE rear deck, and a large level yard may be just what you've been searching for. Conveniently located in a side-street neighborhood less than a mile from the Holbrook / Randolph Commuter Rail station, the home boasts 4 bedrooms, 2.5 baths, hardwood floors on the main level, and additional living space in the finished basement. The first floor features a spacious kitchen and separate dining room, a living room with brick fireplace, and a bedroom or den that opens to the 350+ sqft deck. There are three bedrooms and a half bath upstairs, including a master bedroom with skylight and a separate attached sitting / dressing room. The basement includes a large family room, a home office (could also be a 5th bedroom but with no closet), and a full bath with shower, plus additional unfinished storage space. Central air was added in 2015 and a new roof in 2016. Fabulous space inside & out!
Location
State MA
County Norfolk
Zoning R3
Direction South Street to Lincoln Avenue.
Rooms
Family Room Flooring - Wall to Wall Carpet
Basement Full, Partially Finished, Interior Entry
Primary Bedroom Level Second
Dining Room Flooring - Hardwood
Kitchen Flooring - Hardwood
Interior
Interior Features Office
Heating Forced Air, Natural Gas
Cooling Central Air
Flooring Tile, Carpet, Hardwood, Flooring - Wall to Wall Carpet
Fireplaces Number 1
Fireplaces Type Living Room
Appliance Range, Dishwasher, Microwave, Refrigerator, Washer, Dryer, Gas Water Heater
Laundry In Basement
Exterior
Garage Spaces 1.0
Community Features Public Transportation, T-Station
Roof Type Shingle
Total Parking Spaces 3
Garage Yes
Building
Lot Description Level
Foundation Concrete Perimeter
Sewer Public Sewer
Water Public
Architectural Style Cape
Read Less
Bought with Markendy Pierre • Berkshire Hathaway HomeServices Commonwealth Real Estate



