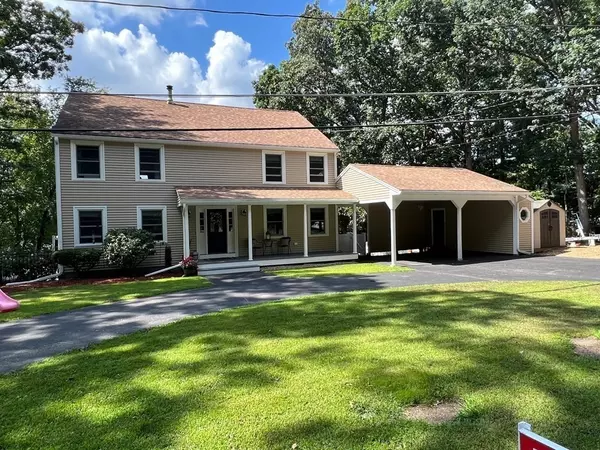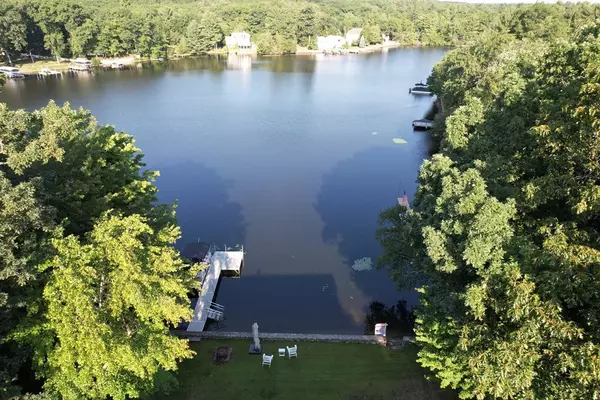For more information regarding the value of a property, please contact us for a free consultation.
45 Parmenter St Lunenburg, MA 01462
Want to know what your home might be worth? Contact us for a FREE valuation!

Our team is ready to help you sell your home for the highest possible price ASAP
Key Details
Sold Price $940,000
Property Type Single Family Home
Sub Type Single Family Residence
Listing Status Sold
Purchase Type For Sale
Square Footage 3,070 sqft
Price per Sqft $306
MLS Listing ID 73030327
Sold Date 11/21/22
Style Colonial, Farmhouse
Bedrooms 3
Full Baths 2
Half Baths 1
Year Built 1987
Annual Tax Amount $8,585
Tax Year 2022
Lot Size 0.310 Acres
Acres 0.31
Property Description
Incomparable, highly sought after waterfront home nestled in the very coveted, Lake Shirley, Millionaire's cove. This expansive, custom built home has approx 3,000 square feet of living space and has been lovingly upgraded. All of the windows and sliding doors have been replaced. The home has been resided with vinyl. The home owner has added a gorgeous farmer's porch on the front of the home and a spacious, airy, mud room. The home has been freshly painted in neutral tones. Bathrooms have been tastefully updated. The primary bedroom suite spans front to back of the home and walks out to its own deck for morning coffee. This home epitomizes the lake lifestyle with its multiple balconies and patios, its fire-pit for enjoying hot-dogs and s'mores and its "big" lake views. The home comes with a 3 year old L-shaped dock. Minutes from route 2 and commuter rail. View the virtual tour! DON'T MISS THIS LIFE-CHANGING OPPORTUNITY
Location
State MA
County Worcester
Zoning RA
Direction Refer to GPS
Rooms
Basement Full, Partially Finished, Walk-Out Access, Interior Entry, Concrete
Primary Bedroom Level Second
Kitchen Flooring - Laminate, Countertops - Stone/Granite/Solid, Countertops - Upgraded, Open Floorplan, Stainless Steel Appliances
Interior
Interior Features Beadboard, Breezeway, Mud Room, Exercise Room, Central Vacuum, Finish - Sheetrock
Heating Baseboard, Oil
Cooling Wall Unit(s)
Flooring Wood, Tile, Vinyl, Laminate, Wood Laminate, Flooring - Vinyl
Appliance Range, Dishwasher, Refrigerator, Vacuum System, Range Hood, Electric Water Heater, Utility Connections for Electric Range, Utility Connections for Electric Oven, Utility Connections for Electric Dryer
Laundry In Basement, Washer Hookup
Exterior
Exterior Feature Balcony - Exterior, Balcony, Storage, Fruit Trees, Garden, Stone Wall
Garage Spaces 2.0
Fence Fenced/Enclosed, Fenced
Community Features Public Transportation, Shopping, Walk/Jog Trails, Medical Facility, Conservation Area, Highway Access, Public School
Utilities Available for Electric Range, for Electric Oven, for Electric Dryer, Washer Hookup, Generator Connection
Waterfront Description Waterfront, Beach Front, Navigable Water, Lake, Dock/Mooring, Frontage, Access, Direct Access, Beach Access, Lake/Pond, Direct Access
View Y/N Yes
View Scenic View(s)
Roof Type Shingle
Total Parking Spaces 7
Garage Yes
Building
Lot Description Wooded, Gentle Sloping
Foundation Concrete Perimeter
Sewer Inspection Required for Sale, Private Sewer
Water Private
Architectural Style Colonial, Farmhouse
Read Less
Bought with Laura Gamache • Keller Williams Realty Metropolitan



