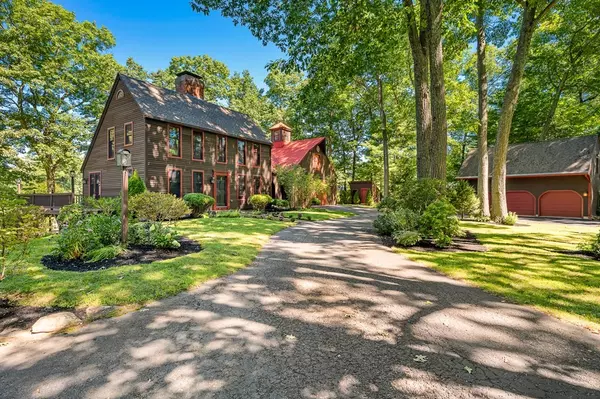For more information regarding the value of a property, please contact us for a free consultation.
100 Allen Rd East Brookfield, MA 01515
Want to know what your home might be worth? Contact us for a FREE valuation!

Our team is ready to help you sell your home for the highest possible price ASAP
Key Details
Sold Price $885,000
Property Type Single Family Home
Sub Type Single Family Residence
Listing Status Sold
Purchase Type For Sale
Square Footage 3,523 sqft
Price per Sqft $251
MLS Listing ID 73032976
Sold Date 11/23/22
Style Colonial, Saltbox
Bedrooms 4
Full Baths 4
Year Built 1988
Annual Tax Amount $9,265
Tax Year 2022
Lot Size 1.820 Acres
Acres 1.82
Property Description
Beautiful post and beam reproduction saltbox on 1.82 forested acres on the shore of Lake Lashaway. Over 80 ft of your own private sandy beach, manicured gardens and wrap around Trex and stone decks with spectacular sunset views over the lake. Inside you'll find four bedrooms, four bathrooms, a bright open floor plan, finished basement, a heated garage space and workshop in the main house, plus 3-bay detached heated garage with a 450 sq ft bonus room above. An hour to Boston, Providence or Hartford, less than 20 minutes to Sturbridge or Worcester. Great local restaurants and markets, excellent cell reception and high speed internet. Ice skate, snow shoe or snow mobile on the lake in the winter, swim, kayak, jet ski or water ski all summer. Jacuzzi, boat house, dock, ponds with waterfalls - come see how beautiful lake living can be.
Location
State MA
County Worcester
Zoning R
Direction Route 9 to Drake Street, right onto Allen Road-#100 is second house on the left.
Rooms
Family Room Cathedral Ceiling(s), Ceiling Fan(s), Closet, Flooring - Wall to Wall Carpet, Exterior Access, Slider
Basement Full, Finished, Walk-Out Access, Interior Entry
Primary Bedroom Level Second
Dining Room Flooring - Wood
Kitchen Flooring - Stone/Ceramic Tile
Interior
Interior Features Balcony - Interior, Bathroom - 3/4, Bathroom - With Shower Stall, Loft, 3/4 Bath
Heating Central, Forced Air, Baseboard, Radiant, Natural Gas
Cooling Central Air
Flooring Wood, Tile, Carpet, Pine, Flooring - Wood, Flooring - Stone/Ceramic Tile
Fireplaces Number 2
Fireplaces Type Living Room, Bedroom
Appliance Range, Dishwasher, Microwave, Refrigerator, Gas Water Heater, Plumbed For Ice Maker, Utility Connections for Gas Range, Utility Connections for Gas Oven, Utility Connections for Gas Dryer
Laundry Flooring - Stone/Ceramic Tile, Main Level, Electric Dryer Hookup, Washer Hookup, Lighting - Overhead, First Floor
Exterior
Exterior Feature Balcony, Rain Gutters, Storage, Sprinkler System, Decorative Lighting, Garden
Garage Spaces 4.0
Community Features Public Transportation, Shopping, Tennis Court(s), Walk/Jog Trails, Medical Facility, Laundromat, Bike Path, Highway Access, House of Worship, Public School
Utilities Available for Gas Range, for Gas Oven, for Gas Dryer, Washer Hookup, Icemaker Connection
Waterfront Description Waterfront, Beach Front, Navigable Water, Lake, Dock/Mooring, Frontage, Direct Access, Lake/Pond, Direct Access, Frontage, Beach Ownership(Private)
Roof Type Shingle, Metal
Total Parking Spaces 6
Garage Yes
Building
Lot Description Wooded, Sloped
Foundation Concrete Perimeter
Sewer Private Sewer
Water Public
Read Less
Bought with Michelle Terry Team • EXIT Real Estate Executives



