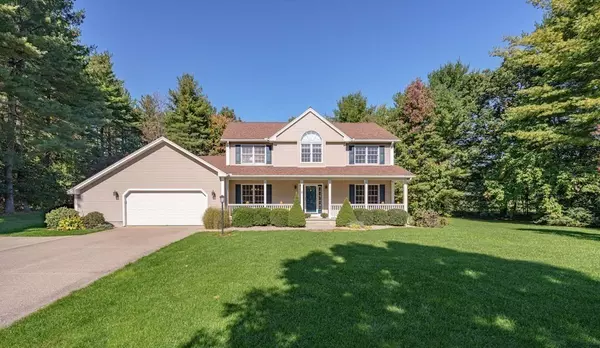For more information regarding the value of a property, please contact us for a free consultation.
8 Lauren Lane Southwick, MA 01077
Want to know what your home might be worth? Contact us for a FREE valuation!

Our team is ready to help you sell your home for the highest possible price ASAP
Key Details
Sold Price $550,000
Property Type Single Family Home
Sub Type Single Family Residence
Listing Status Sold
Purchase Type For Sale
Square Footage 2,392 sqft
Price per Sqft $229
MLS Listing ID 73047072
Sold Date 11/30/22
Style Colonial
Bedrooms 4
Full Baths 2
Half Baths 1
Year Built 2000
Annual Tax Amount $7,819
Tax Year 2022
Lot Size 0.920 Acres
Acres 0.92
Property Description
This is the home you've been waiting for all summer long! This 4 bedroom 2.5 bath home on nearly an acre lot is in a well established neighborhood of highly valued homes. The kitchen is beautiful and features all stainless steel appliances, hardwood flooring, an abundance of cabinetry and counter space and has a wide open concept with dining and living area space! Also on the first floor you will find a formal dining room and a formal living room that could double as a music room or home office.This single owner home has been immaculately maintained and updated with a new roof, new central AC, added insulation and more all within the last 5 years! This is truly your "staycation" destination with the heated inground pool (new liner this year) and nearly an acre of park like grounds including a cozy and private back yard firepit area. This home also has a large dry basement and an oversized 2 car garage w/attic storage. Just minutes from the CT line for ease of commute!
Location
State MA
County Hampden
Zoning R
Direction Use GPS, neighborhood is off South Longyard.
Rooms
Family Room Flooring - Hardwood, French Doors, Recessed Lighting, Crown Molding
Basement Full, Walk-Out Access, Interior Entry
Primary Bedroom Level Second
Dining Room Flooring - Hardwood, Wainscoting, Lighting - Overhead, Crown Molding
Kitchen Flooring - Hardwood, Dining Area, Countertops - Stone/Granite/Solid, Breakfast Bar / Nook, Exterior Access, Open Floorplan, Recessed Lighting, Stainless Steel Appliances, Gas Stove, Peninsula, Lighting - Pendant, Lighting - Overhead, Crown Molding
Interior
Interior Features Cable Hookup, Chair Rail, Lighting - Overhead, Beadboard, Crown Molding, Bonus Room
Heating Baseboard, Natural Gas
Cooling Central Air
Flooring Tile, Carpet, Hardwood, Flooring - Wall to Wall Carpet
Fireplaces Number 1
Appliance Range, Dishwasher, Microwave, Refrigerator, Washer, Dryer, Gas Water Heater, Plumbed For Ice Maker, Utility Connections for Gas Range, Utility Connections for Gas Oven, Utility Connections for Gas Dryer, Utility Connections for Electric Dryer
Laundry Gas Dryer Hookup, Washer Hookup, First Floor
Exterior
Exterior Feature Rain Gutters, Storage, Sprinkler System
Garage Spaces 2.0
Pool Pool - Inground Heated
Community Features Park, Walk/Jog Trails, Golf, Bike Path, Marina, Public School
Utilities Available for Gas Range, for Gas Oven, for Gas Dryer, for Electric Dryer, Washer Hookup, Icemaker Connection
Waterfront Description Beach Front, Lake/Pond, Beach Ownership(Public)
Roof Type Shingle
Total Parking Spaces 6
Garage Yes
Private Pool true
Building
Foundation Concrete Perimeter
Sewer Private Sewer
Water Public, Private
Others
Senior Community false
Read Less
Bought with Keira Jackson • Keller Williams Realty



