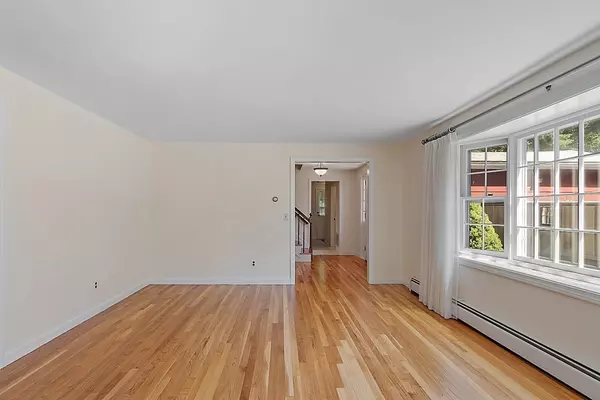For more information regarding the value of a property, please contact us for a free consultation.
6 Hidden Valley Rd Westford, MA 01886
Want to know what your home might be worth? Contact us for a FREE valuation!

Our team is ready to help you sell your home for the highest possible price ASAP
Key Details
Sold Price $620,000
Property Type Single Family Home
Sub Type Single Family Residence
Listing Status Sold
Purchase Type For Sale
Square Footage 2,304 sqft
Price per Sqft $269
Subdivision North Hill
MLS Listing ID 73034334
Sold Date 11/30/22
Style Garrison
Bedrooms 5
Full Baths 2
Half Baths 1
Year Built 1969
Annual Tax Amount $9,267
Tax Year 2022
Lot Size 0.940 Acres
Acres 0.94
Property Description
Spacious 5-BEDROOM colonial in the heart of the North Hill Estates neighborhood! NEW interior paint (2022), newly refinished (2022) hardwood flooring throughout most of home. The main level offers formal living and dining rooms, a kitchen with gas stove and plenty of cabinet space, a half bath with washer & dryer, and cozy family room with masonry fireplace, NEW wall-to-wall carpeting (2022) and sliders that lead to a three-season porch. The second floor features five bedrooms, all with hardwood flooring and ample closet space, and a full guest bath. The large main bedroom has its own renovated bathroom and a walk-in closet. The 2-car garage offers additional storage space, as does the unfinished basement. The North Hill Estates neighborhood is convenient to Route 3 for commuting, tax-free NH shopping, and Westford's top-rated public school system. This property is being sold AS-IS. Buyers and buyers agents to due their own due diligence. Please make offers good for 48 hours.
Location
State MA
County Middlesex
Zoning Res
Direction Tyngsboro Road to North Hill Road. Right onto Hidden Valley.
Rooms
Family Room Flooring - Wall to Wall Carpet, Recessed Lighting, Slider
Basement Full, Interior Entry, Bulkhead, Radon Remediation System, Concrete, Unfinished
Primary Bedroom Level Second
Dining Room Flooring - Hardwood, Window(s) - Picture
Kitchen Flooring - Vinyl, Dining Area, Gas Stove
Interior
Interior Features Closet, Entrance Foyer
Heating Baseboard, Natural Gas
Cooling None
Flooring Tile, Vinyl, Carpet, Hardwood, Flooring - Hardwood
Fireplaces Number 1
Fireplaces Type Family Room
Appliance Range, Dishwasher, Microwave, Refrigerator, Washer, Dryer, Tank Water Heater, Utility Connections for Gas Range
Laundry First Floor, Washer Hookup
Exterior
Garage Spaces 2.0
Community Features Shopping, Walk/Jog Trails, Medical Facility, Conservation Area, Highway Access, Public School
Utilities Available for Gas Range, Washer Hookup
Total Parking Spaces 3
Garage Yes
Building
Foundation Concrete Perimeter
Sewer Private Sewer
Water Private
Architectural Style Garrison
Schools
Elementary Schools Miller/Day
Middle Schools Stony Brook
High Schools Westfordacademy
Others
Senior Community false
Read Less
Bought with Betsy Herald • The Charles Realty



