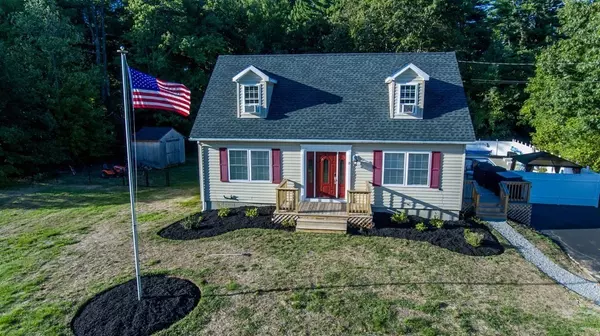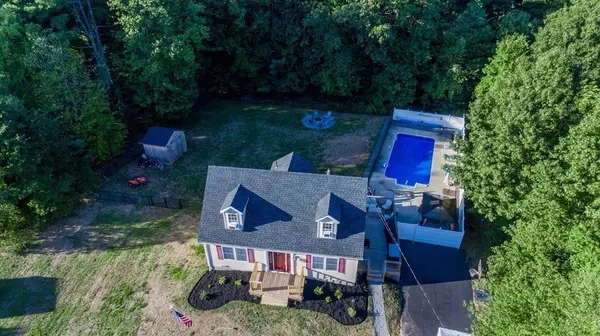For more information regarding the value of a property, please contact us for a free consultation.
13 Darling Lane Sutton, MA 01590
Want to know what your home might be worth? Contact us for a FREE valuation!

Our team is ready to help you sell your home for the highest possible price ASAP
Key Details
Sold Price $500,000
Property Type Single Family Home
Sub Type Single Family Residence
Listing Status Sold
Purchase Type For Sale
Square Footage 2,246 sqft
Price per Sqft $222
MLS Listing ID 73047546
Sold Date 11/29/22
Style Cape
Bedrooms 3
Full Baths 2
HOA Y/N false
Year Built 1994
Annual Tax Amount $5,277
Tax Year 2022
Lot Size 0.500 Acres
Acres 0.5
Property Description
Close just in time for the holidays!! PRIVACY meets charm & convenience in this tastefully updated YOUNG cape in desirable Sutton- nestled on one-half acre w/ plenty of off street parking! If the outdoors is important to you, you'll love the IN-GROUND POOL, stone fire pit & private deck where you can unwind. If play space is a necessity, don't miss the flat level fenced in yard that begs for a neighborhood day of fun! You'll love the updated modern kitchen with SS appliances, granite counters, ample cabinet storage & beautiful herringbone tile backsplash, which opens to the sun filled dining room, making it easy to entertain while cooking. The cozy living area-perfect for game nights, 1st floor BD & full bath complete the main level. Upstairs, 2 additional BDRMS offer plenty of closet storage + another full bath. Just wait until you see the versatile basement w/ an additional living area, separate laundry & 4th BD/office! Easy access to RT146. Less than 10 miles from Worcester.
Location
State MA
County Worcester
Zoning V
Direction Manchaug Rd to Darling Lane
Rooms
Family Room Ceiling Fan(s), Closet, Flooring - Wall to Wall Carpet, Recessed Lighting
Basement Partially Finished, Interior Entry, Concrete
Primary Bedroom Level Second
Dining Room Flooring - Laminate, Recessed Lighting
Kitchen Ceiling Fan(s), Flooring - Laminate, Countertops - Stone/Granite/Solid, Kitchen Island, Cabinets - Upgraded, Deck - Exterior, Exterior Access, Open Floorplan, Recessed Lighting, Remodeled, Stainless Steel Appliances, Lighting - Overhead
Interior
Interior Features Closet, Recessed Lighting, Home Office, Internet Available - Broadband
Heating Baseboard, Oil
Cooling Window Unit(s)
Flooring Carpet, Laminate, Flooring - Wall to Wall Carpet
Appliance Range, Dishwasher, Microwave, Refrigerator, Washer, Dryer, Oil Water Heater, Utility Connections for Electric Range
Laundry In Basement
Exterior
Exterior Feature Rain Gutters, Storage
Pool In Ground
Community Features Shopping, Park, Walk/Jog Trails, Bike Path, Conservation Area, Highway Access, House of Worship, Public School
Utilities Available for Electric Range
Roof Type Shingle
Total Parking Spaces 4
Garage No
Private Pool true
Building
Lot Description Wooded, Level
Foundation Concrete Perimeter
Sewer Private Sewer
Water Public
Schools
Elementary Schools Sutton Elem
Middle Schools Sutton Middle
High Schools Sutton High
Others
Senior Community false
Acceptable Financing Contract
Listing Terms Contract
Read Less
Bought with Tara Cassery • ERA Key Realty Services - Westborough



