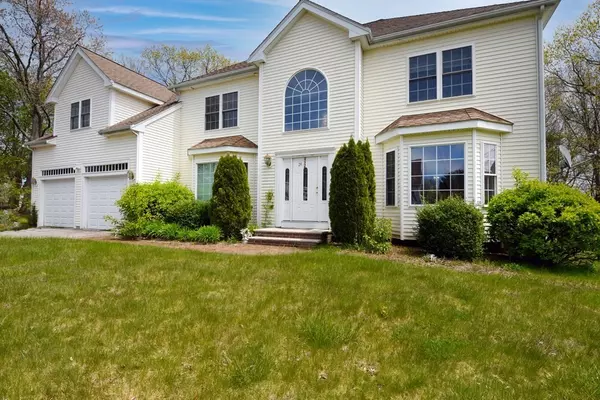For more information regarding the value of a property, please contact us for a free consultation.
24 Worcester Pl Holbrook, MA 02343
Want to know what your home might be worth? Contact us for a FREE valuation!

Our team is ready to help you sell your home for the highest possible price ASAP
Key Details
Sold Price $770,000
Property Type Single Family Home
Sub Type Single Family Residence
Listing Status Sold
Purchase Type For Sale
Square Footage 3,168 sqft
Price per Sqft $243
MLS Listing ID 72982840
Sold Date 11/30/22
Style Colonial
Bedrooms 4
Full Baths 2
Half Baths 1
Year Built 2004
Annual Tax Amount $10,582
Tax Year 2022
Lot Size 0.810 Acres
Acres 0.81
Property Description
SEARCHING FOR SPACE? This pretty Colonial home with attached 2 car garage is impressively large and may be just “the one” you've been looking for! Through the front door, you are welcomed into an inviting vaulted ceiling entryway with chandelier and quarter-turn stairway leading to the second level. Here you'll find the primary bedroom suite with fireplace, bathroom, and closet, along with three additional bedrooms and a full bath. The main floor features a spectacular open plan design of an oversized fireplaced living room that flows into the generous kitchen with island, plenty of counter space and cabinetry. Glass doors provide direct access to the entertainment sized deck and beautiful back yard. There is a separate dining room, and then two additional rooms that offer flexibility-perhaps a formal living room, office, craft room, or den? You decide! Full unfinished basement offers much potential. Endless possibilities here, refresh this home and make it your own!
Location
State MA
County Norfolk
Zoning R3
Direction 139 to Cedar Hill to Mt. Pleasant to Scott to Worcester Pl.
Rooms
Family Room Flooring - Hardwood
Basement Full, Interior Entry, Bulkhead, Concrete, Unfinished
Primary Bedroom Level Second
Dining Room Flooring - Hardwood
Kitchen Flooring - Hardwood
Interior
Interior Features Office
Heating Forced Air, Natural Gas
Cooling Central Air
Flooring Flooring - Hardwood
Fireplaces Number 2
Fireplaces Type Master Bedroom
Appliance Gas Water Heater
Exterior
Garage Spaces 2.0
Roof Type Shingle
Total Parking Spaces 6
Garage Yes
Building
Lot Description Wooded
Foundation Concrete Perimeter
Sewer Public Sewer
Water Public
Architectural Style Colonial
Read Less
Bought with Vincent Kaba • Keller Williams Realty Evolution

