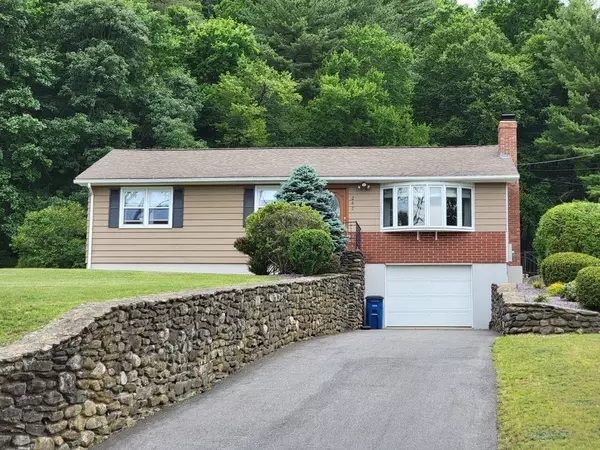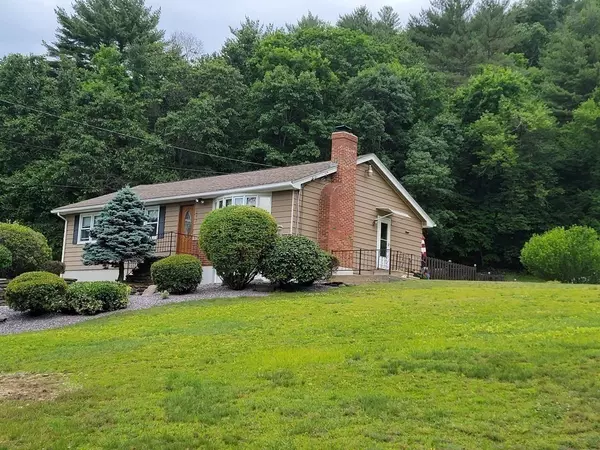For more information regarding the value of a property, please contact us for a free consultation.
282 Old Gilbertville Rd Ware, MA 01082
Want to know what your home might be worth? Contact us for a FREE valuation!

Our team is ready to help you sell your home for the highest possible price ASAP
Key Details
Sold Price $400,000
Property Type Single Family Home
Sub Type Single Family Residence
Listing Status Sold
Purchase Type For Sale
Square Footage 1,260 sqft
Price per Sqft $317
MLS Listing ID 73004247
Sold Date 12/01/22
Style Ranch
Bedrooms 3
Full Baths 1
HOA Y/N false
Year Built 1960
Annual Tax Amount $4,348
Tax Year 2022
Lot Size 2.680 Acres
Acres 2.68
Property Description
This is a fantastic property and your chance to own a home that feels like you are on vacation every day! Location, location, location! Are you looking for a house to call home? Then do not miss this opportunity! This lovely Ranch home is located on desirable scenic Old Gilbertville Road. This home offers a bright/open floor plan. One level living with 3 bedrooms and 1 full bath Enjoy the large living room showcasing bay window and fireplace pellet insert, overlooking the wooded hillside. Watch the seasons change from your hillside view. Cool off in the in-ground pool with family and friends this summer! The fenced area with deck and pool area is great for entertaining a family picnic! This gem also has a detached 2 car garage, 9 foot over head doors, with garage door openers, front entry and plenty of room for workbenches and storage. If you are looking for privacy and a turn key home this is the one!
Location
State MA
County Hampshire
Zoning RR
Direction from Ware North to Old Gilbertville, From Gilbertville go over covered bridge towards Ware
Rooms
Basement Full, Walk-Out Access, Interior Entry, Garage Access, Bulkhead, Concrete
Primary Bedroom Level Main
Dining Room Flooring - Stone/Ceramic Tile, Deck - Exterior, Exterior Access, Open Floorplan, Slider, Lighting - Pendant
Kitchen Flooring - Stone/Ceramic Tile, Dining Area, Countertops - Stone/Granite/Solid, Countertops - Upgraded, Kitchen Island, Cabinets - Upgraded, Deck - Exterior, Exterior Access, Open Floorplan, Stainless Steel Appliances
Interior
Interior Features Office
Heating Baseboard, Oil
Cooling Central Air
Flooring Hardwood
Fireplaces Number 1
Appliance Range, Dishwasher, Microwave, Refrigerator, Washer, Dryer
Laundry In Basement
Exterior
Exterior Feature Rain Gutters, Garden, Horses Permitted, Stone Wall
Garage Spaces 3.0
Pool In Ground
Community Features Public Transportation, Shopping, Park, Walk/Jog Trails, Golf, Medical Facility, Laundromat, Bike Path, Conservation Area, Highway Access, House of Worship, Public School
View Y/N Yes
View Scenic View(s)
Roof Type Shingle, Metal, Other
Total Parking Spaces 12
Garage Yes
Private Pool true
Building
Lot Description Cleared, Sloped
Foundation Concrete Perimeter
Sewer Private Sewer
Water Private
Schools
Elementary Schools Smk
Middle Schools Ware
High Schools Ware
Others
Senior Community false
Read Less
Bought with Carol Kelly • Coldwell Banker Realty - Leominster



