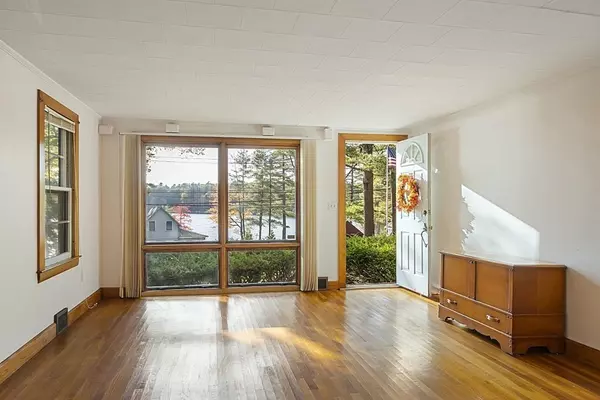For more information regarding the value of a property, please contact us for a free consultation.
242 Ashby Road Ashburnham, MA 01430
Want to know what your home might be worth? Contact us for a FREE valuation!

Our team is ready to help you sell your home for the highest possible price ASAP
Key Details
Sold Price $190,000
Property Type Single Family Home
Sub Type Single Family Residence
Listing Status Sold
Purchase Type For Sale
Square Footage 1,378 sqft
Price per Sqft $137
MLS Listing ID 73047878
Sold Date 12/02/22
Style Ranch
Bedrooms 3
Full Baths 1
Year Built 1957
Annual Tax Amount $4,391
Tax Year 2022
Lot Size 0.620 Acres
Acres 0.62
Property Description
ATTENTION CASH AND REHAB LOAN BUYERS! 242 Ashby Road is a great opportunity to buy in the Ashburnham Westminster School District at a reasonable price. Three 3 bedroom ranch with walk up finished attic for potential expansion. Full height windows in the Living Room show off a fantastic view of Lake Winnekeag across the street. New Centennial Furnace (2021), Rheem Water Heater (2015), WellXtrol Well Tank (2021). In the same family since 1957, some TLC is needed and sellers will not be making any repairs. Failed Title 5–Seller will provide an approved septic design for a 3 bedroom system, with septic system and new well to be buyer's responsibility. Federal Pacific electric panel. Estate sale: Please allow 72 hours for offer response.
Location
State MA
County Worcester
Zoning RB
Direction Route 12 (Main Street) to Water Street (Route 101), turns in to Ashby Road.
Rooms
Basement Walk-Out Access, Interior Entry, Garage Access
Primary Bedroom Level First
Kitchen Flooring - Vinyl, Dining Area, Deck - Exterior, Exterior Access, Peninsula
Interior
Interior Features Den, Play Room
Heating Forced Air, Oil
Cooling None
Flooring Wood, Tile, Hardwood, Flooring - Wood
Appliance Range, Dishwasher, Washer, Electric Water Heater, Tank Water Heater, Utility Connections for Electric Range, Utility Connections for Electric Dryer
Laundry Washer Hookup, First Floor
Exterior
Garage Spaces 1.0
Utilities Available for Electric Range, for Electric Dryer, Washer Hookup
View Y/N Yes
View Scenic View(s)
Roof Type Shingle
Total Parking Spaces 4
Garage Yes
Building
Lot Description Gentle Sloping
Foundation Concrete Perimeter
Sewer Private Sewer
Water Private, Other
Schools
Elementary Schools Jr Briggs
Middle Schools Overlook Ms
High Schools Oakmont Rhs
Others
Senior Community false
Read Less
Bought with Judy Lazaros • Chinatti Realty Group, Inc.
GET MORE INFORMATION




