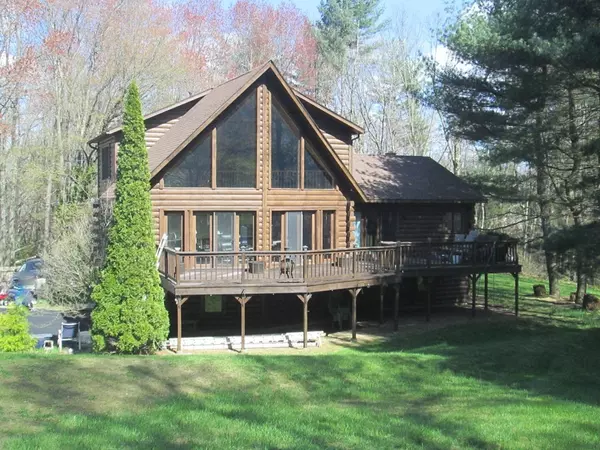For more information regarding the value of a property, please contact us for a free consultation.
104 Sheep Pasture Rd Southwick, MA 01077
Want to know what your home might be worth? Contact us for a FREE valuation!

Our team is ready to help you sell your home for the highest possible price ASAP
Key Details
Sold Price $400,000
Property Type Single Family Home
Sub Type Single Family Residence
Listing Status Sold
Purchase Type For Sale
Square Footage 1,378 sqft
Price per Sqft $290
MLS Listing ID 72976130
Sold Date 12/02/22
Style Contemporary
Bedrooms 3
Full Baths 2
HOA Y/N false
Year Built 1994
Annual Tax Amount $4,819
Tax Year 2022
Lot Size 1.910 Acres
Acres 1.91
Property Description
Attractive 3-bedroom, 2 full bath contemporary log home on nearly 2-acre lot in peaceful area of town. Comfortable loft area looking out large glass windows, cathedral ceilings, and finished room in the basement add even more to the enjoyment of the home. Home also has a 2-car drive-under garage along with large front and back decks. Home was built in 1994 and has had recent upgrades to both bathrooms, newer kitchen countertops, etc. Truly a must-see.
Location
State MA
County Hampden
Zoning R20
Direction Route 57 to Depot St to Sheep Pasture Rd
Rooms
Family Room Cathedral Ceiling(s), Ceiling Fan(s), Exterior Access
Basement Full, Partial, Finished, Walk-Out Access, Interior Entry, Garage Access
Primary Bedroom Level Second
Dining Room Cathedral Ceiling(s), Ceiling Fan(s), Flooring - Laminate, French Doors, Lighting - Overhead
Kitchen Cathedral Ceiling(s), Flooring - Laminate, Lighting - Pendant, Lighting - Overhead
Interior
Interior Features Central Vacuum
Heating Central, Forced Air
Cooling Central Air
Flooring Vinyl, Carpet, Laminate
Appliance Dishwasher, Disposal
Exterior
Exterior Feature Sprinkler System
Garage Spaces 2.0
Pool Above Ground
Community Features Park, Golf, Bike Path, Public School
Roof Type Shingle
Total Parking Spaces 6
Garage Yes
Private Pool true
Building
Lot Description Wooded, Sloped
Foundation Concrete Perimeter
Sewer Public Sewer, Private Sewer
Water Public
Schools
Elementary Schools Woodland
Middle Schools Powder Mill
High Schools Strhs
Read Less
Bought with Sara Gagne • RE/MAX Connections



