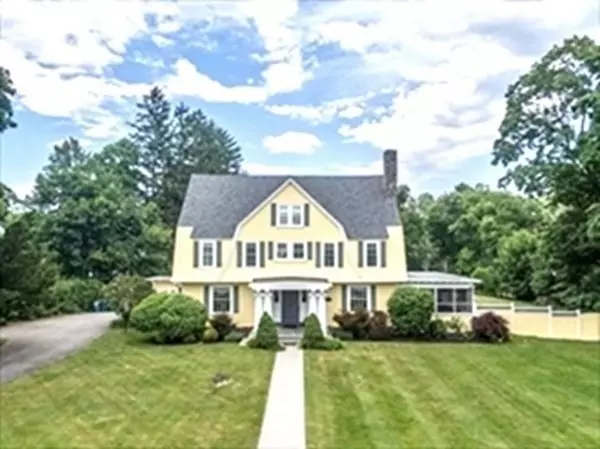For more information regarding the value of a property, please contact us for a free consultation.
34 Clark Rd Lowell, MA 01852
Want to know what your home might be worth? Contact us for a FREE valuation!

Our team is ready to help you sell your home for the highest possible price ASAP
Key Details
Sold Price $1,075,000
Property Type Single Family Home
Sub Type Single Family Residence
Listing Status Sold
Purchase Type For Sale
Square Footage 5,080 sqft
Price per Sqft $211
Subdivision Belvidere
MLS Listing ID 73031048
Sold Date 12/02/22
Style Colonial, Carriage House
Bedrooms 5
Full Baths 4
Half Baths 2
HOA Y/N false
Year Built 1906
Annual Tax Amount $9,714
Tax Year 2022
Lot Size 0.920 Acres
Acres 0.92
Property Description
A true rare gem. This Historic Borden-Marden Shingle Style home with remarkable detailed craftsmanship throughout with a Carriage Home and beautifully landscaped lot with an in-ground pool. Distinct period details throughout the home with numerous modern-day amenities. Craftsman influences are seen in the exposed rafters and thick full-length columns on the front porch. The gourmet kitchen was completely updated with custom cabinetry, stainless appliances, and granite. There are 5 spacious bedrooms, 4 full baths and 2 half baths. There are fireplaces in the living room, den and master bedroom. Enjoy the beautiful wrap around porch overlooking the spacious yard for your summer entertaining. This home has many updates that include a state of the art 9-zone high efficiency Smart Heating System, recently painted exterior, updated roof, and all newer windows throughout. Close to Rt.93 and 495. Located with an easy commute to Boston. First Right of Refusal to Buyer for Lot on 40 Clark Road.
Location
State MA
County Middlesex
Area Belvidere
Zoning S1001
Direction Rt. 133 Andover Street to Clark Road
Rooms
Basement Full, Partially Finished, Interior Entry, Concrete
Primary Bedroom Level Second
Dining Room Closet/Cabinets - Custom Built, Flooring - Hardwood
Kitchen Flooring - Stone/Ceramic Tile, Countertops - Stone/Granite/Solid, Cabinets - Upgraded, Recessed Lighting
Interior
Interior Features Closet/Cabinets - Custom Built, Closet, Sitting Room, Bedroom, Home Office
Heating Baseboard, Natural Gas
Cooling None
Flooring Tile, Carpet, Hardwood, Flooring - Wall to Wall Carpet
Fireplaces Number 3
Fireplaces Type Living Room, Master Bedroom, Wood / Coal / Pellet Stove
Appliance Oven, Dishwasher, Microwave, Countertop Range, Refrigerator, Washer, Dryer
Exterior
Exterior Feature Professional Landscaping, Sprinkler System
Garage Spaces 2.0
Fence Fenced/Enclosed
Pool In Ground
Community Features Public Transportation, Shopping, Park, Golf, Medical Facility, Highway Access, House of Worship, Private School, Public School, T-Station, University
Roof Type Shingle, Rubber
Total Parking Spaces 8
Garage Yes
Private Pool true
Building
Lot Description Cleared
Foundation Stone
Sewer Public Sewer
Water Public
Schools
Elementary Schools Central Enroll
Middle Schools Central Enroll
High Schools Lowell High
Read Less
Bought with Team Lillian Montalto • Lillian Montalto Signature Properties



