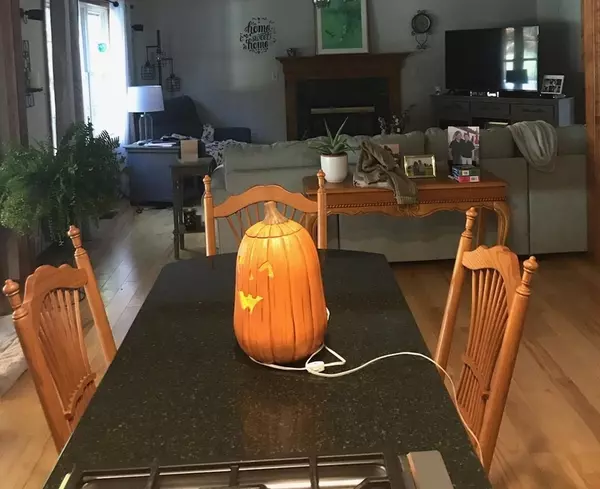For more information regarding the value of a property, please contact us for a free consultation.
56 Camile Rd Webster, MA 01570
Want to know what your home might be worth? Contact us for a FREE valuation!

Our team is ready to help you sell your home for the highest possible price ASAP
Key Details
Sold Price $555,900
Property Type Single Family Home
Sub Type Single Family Residence
Listing Status Sold
Purchase Type For Sale
Square Footage 2,534 sqft
Price per Sqft $219
MLS Listing ID 73011435
Sold Date 12/06/22
Style Colonial
Bedrooms 4
Full Baths 2
Half Baths 1
Year Built 2004
Annual Tax Amount $6,667
Tax Year 2022
Lot Size 1.330 Acres
Acres 1.33
Property Description
Motivated Seller-Bonus to buyers agent! Homeowner has contract on another home! Meticulously kept colonial, Accces to the laundry rm from garage & the pool area, 4 Brms, 2 1/2 Baths, Laundry rm, finished basement has a family rm & bonus rm plus additional unfinished storage area. Hardwood floors through out main level. Stainless steel applianced kitchen with french doors to screened in cedar sun room with trex deck flooring & over head fan LG Washer & Dryer 2 yrs.old to stay. So many upgrades! Quartz counter tops in the bathrooms & the laundry rm installed in 2019. Primary brm with high ceilings, & an en suite bathroom with Jacuzzi tub, shower stall and a walk in closet.. Beautiful inground heated pool with outdoor entertaining area.Privacy. Pool heat pump replaced in 2019, Carpets installed in 2019, Hardwood floors in 2015,Central Air system 2019.Central Vac system. Inground irragation system. Passes Title 5! Newly sealed driveway! Cul de sac location Min. to 395!
Location
State MA
County Worcester
Zoning SFR-43
Direction Take Sutton Rd, Bear right to stay on Sutton Rd, then take left onto Camile Rd
Rooms
Family Room Flooring - Wall to Wall Carpet, Recessed Lighting
Basement Full, Partially Finished, Interior Entry, Bulkhead, Concrete
Primary Bedroom Level Second
Dining Room Flooring - Hardwood, Chair Rail
Kitchen Flooring - Hardwood, Countertops - Stone/Granite/Solid, French Doors, Kitchen Island, Exterior Access, Open Floorplan, Recessed Lighting, Stainless Steel Appliances, Gas Stove
Interior
Interior Features Recessed Lighting, Ceiling Fan(s), Ceiling - Vaulted, Attic Access, Bonus Room, Sun Room, Den, Central Vacuum, Wired for Sound, Internet Available - Unknown
Heating Forced Air, Oil
Cooling Central Air
Flooring Tile, Carpet, Hardwood, Flooring - Wall to Wall Carpet, Flooring - Wood, Flooring - Hardwood
Fireplaces Number 1
Fireplaces Type Living Room
Appliance Oven, Dishwasher, Microwave, Countertop Range, Refrigerator, Washer, Dryer, Vacuum System, Range Hood, Oil Water Heater, Plumbed For Ice Maker, Utility Connections for Gas Range, Utility Connections for Electric Oven, Utility Connections for Electric Dryer
Laundry Flooring - Stone/Ceramic Tile, Countertops - Stone/Granite/Solid, Countertops - Upgraded, Main Level, Cabinets - Upgraded, Electric Dryer Hookup, Exterior Access, Washer Hookup, Lighting - Overhead, Closet - Double, First Floor
Exterior
Exterior Feature Rain Gutters, Sprinkler System
Garage Spaces 2.0
Fence Invisible
Pool In Ground, Pool - Inground Heated
Community Features Shopping, Pool, Park, Walk/Jog Trails, Golf, Medical Facility, Laundromat, Bike Path, Highway Access, House of Worship, Marina, Private School, Public School
Utilities Available for Gas Range, for Electric Oven, for Electric Dryer, Washer Hookup, Icemaker Connection
Waterfront Description Beach Front, Lake/Pond, 1/2 to 1 Mile To Beach, Beach Ownership(Public)
Roof Type Shingle
Total Parking Spaces 5
Garage Yes
Private Pool true
Building
Lot Description Corner Lot, Wooded, Gentle Sloping
Foundation Concrete Perimeter
Sewer Private Sewer
Water Private
Architectural Style Colonial
Schools
Elementary Schools Park Ave Elem
Middle Schools Webster Middle
High Schools Bartlette H S
Others
Acceptable Financing Contract
Listing Terms Contract
Read Less
Bought with Danielle Kiser • Century 21 Towne & Country



