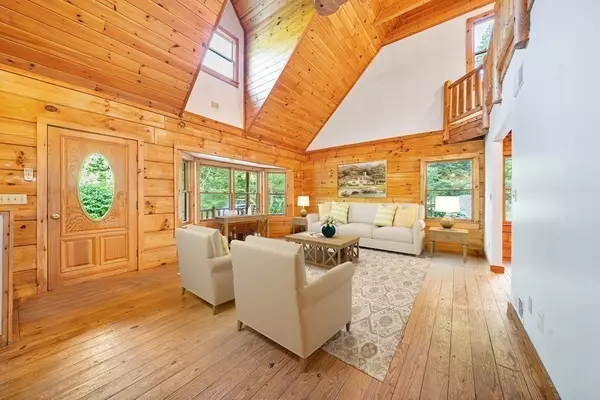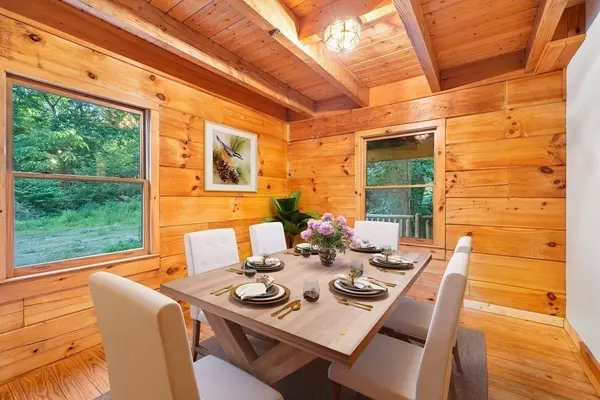For more information regarding the value of a property, please contact us for a free consultation.
285 River Road Hudson, MA 01749
Want to know what your home might be worth? Contact us for a FREE valuation!

Our team is ready to help you sell your home for the highest possible price ASAP
Key Details
Sold Price $792,500
Property Type Single Family Home
Sub Type Single Family Residence
Listing Status Sold
Purchase Type For Sale
Square Footage 2,324 sqft
Price per Sqft $341
Subdivision Abutting 3 Farms! Horses, Cows & Chickens!
MLS Listing ID 72995463
Sold Date 12/05/22
Style Farmhouse, Log
Bedrooms 3
Full Baths 2
Year Built 2000
Annual Tax Amount $9,319
Tax Year 2022
Lot Size 3.120 Acres
Acres 3.12
Property Description
A one in a million opportunity! This amazingly built LOG Home is personal oasis offering treasured privacy, peace & unabundant nature! Over 3 acres of land, the long, scenic drive meanders down to the circular drive & the huge Farmer's porch welcomes friends & family alike! This home boasts soaring ceilings, rustic wood floors, exposed timbers, C/A, heated flrs, C/V & so much more. 3 BDRMS & 2 gorgeous tile & granite baths along with a fabulous 20x17 great rm, perfect for relaxing & entertaining. The eat-in kitchen flows into an inviting diningrm, perfect for Sunday suppers! Dine alfresco on the huge private cover porch! Flex. flr plan offers a 1st flr bdrm w/full bath, 2nd flr familyrm, home office area & dramatic vlt'd master bdrm w/slider to your own balcony to sip morning coffee! A spa like bath too! HUGE basement with a wall of windows is perfect for potential finishing. NATURE Lover & Gardener's PARADISE with vast biodiversity & your own blackberry patch! 4 bay GARAGE/workshop
Location
State MA
County Middlesex
Zoning SA7
Direction Priv. River Stone Driveway off River Road. Abutting working farms! Horses, cows & chickens!
Rooms
Family Room Vaulted Ceiling(s), Flooring - Wood, Balcony - Interior, Open Floorplan
Basement Full, Walk-Out Access, Garage Access, Concrete, Unfinished
Primary Bedroom Level Second
Dining Room Beamed Ceilings, Flooring - Wood, Lighting - Overhead
Kitchen Beamed Ceilings, Flooring - Wood, Dining Area, Gas Stove
Interior
Interior Features Open Floorplan, Ceiling - Beamed, Open Floor Plan, Slider, Home Office, Bonus Room, Mud Room, Central Vacuum
Heating Forced Air, Baseboard, Radiant, Oil
Cooling Central Air
Flooring Wood, Flooring - Wood
Appliance Range, Dishwasher, Microwave, Refrigerator, Utility Connections for Gas Range
Laundry Dryer Hookup - Electric, Washer Hookup, First Floor
Exterior
Garage Spaces 4.0
Community Features Shopping, Park, Walk/Jog Trails, Bike Path, Conservation Area, Highway Access, Public School
Utilities Available for Gas Range
Roof Type Metal
Total Parking Spaces 12
Garage Yes
Building
Lot Description Wooded, Level
Foundation Concrete Perimeter
Sewer Private Sewer
Water Private
Architectural Style Farmhouse, Log
Read Less
Bought with Donna Coffin • ERA Key Realty Services - Distinctive Group



