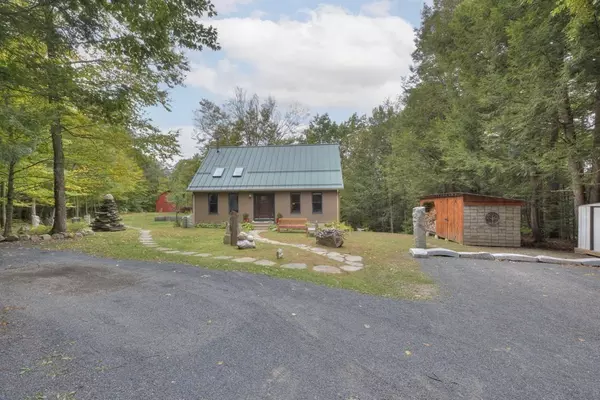For more information regarding the value of a property, please contact us for a free consultation.
408 Montague Rd Shutesbury, MA 01072
Want to know what your home might be worth? Contact us for a FREE valuation!

Our team is ready to help you sell your home for the highest possible price ASAP
Key Details
Sold Price $775,408
Property Type Single Family Home
Sub Type Single Family Residence
Listing Status Sold
Purchase Type For Sale
Square Footage 2,016 sqft
Price per Sqft $384
MLS Listing ID 73044430
Sold Date 12/06/22
Style Cape
Bedrooms 3
Full Baths 2
Year Built 1996
Annual Tax Amount $8,193
Tax Year 2022
Lot Size 3.430 Acres
Acres 3.43
Property Description
Imagine your own unique, private paradise on 18+ acres (additional 14.8 acre parcel at rear of property included) with a spring and vernal pools abutting 4,700 acres of conservation land. This well-kept Cape has soaring ceilings, skylights, wood stove and exposed beams. Modern kitchen w/island & south-facing window for deer/turkey watching. Relax in the hot tub (included in the sale) on the back deck! Large bedrooms, den and spacious walkout basement for additional TV area + gym/home office. The yard is an outdoor sanctuary w/ fruit trees, garden beds, stone sculptures, rock garden & fire pit. A two-story barn w/ power has a finished loft & wood stove. Additional structures for firewood/pellet storage and your recreational toys. Ample parking for cars and other vehicles! Comes with a 1000 gallon propane tank and whole house generator! Metal roofs on all structures. This one won't last!
Location
State MA
County Franklin
Direction Google Map
Rooms
Basement Full, Partially Finished, Walk-Out Access
Primary Bedroom Level First
Interior
Interior Features Exercise Room, High Speed Internet
Heating Baseboard, Propane
Cooling None
Flooring Wood, Carpet, Concrete, Laminate, Stone / Slate
Appliance Range, Dishwasher, Refrigerator, Propane Water Heater, Tank Water Heater, Utility Connections for Gas Range
Laundry In Basement, Washer Hookup
Exterior
Exterior Feature Storage, Fruit Trees
Community Features Walk/Jog Trails, Conservation Area
Utilities Available for Gas Range, Washer Hookup, Generator Connection
Roof Type Metal
Total Parking Spaces 12
Garage No
Building
Lot Description Wooded, Level
Foundation Concrete Perimeter
Sewer Private Sewer
Water Private
Architectural Style Cape
Schools
Elementary Schools Shutesbury
Middle Schools Arms
High Schools Arhs
Read Less
Bought with Jacqui Zuzgo • 5 College REALTORS®



