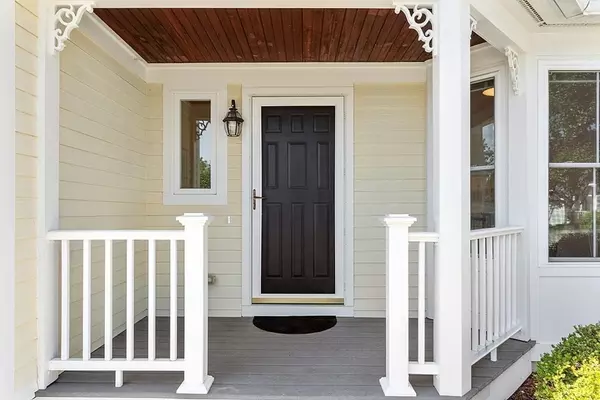For more information regarding the value of a property, please contact us for a free consultation.
2 Strawberry Lane #C Hudson, MA 01749
Want to know what your home might be worth? Contact us for a FREE valuation!

Our team is ready to help you sell your home for the highest possible price ASAP
Key Details
Sold Price $420,000
Property Type Condo
Sub Type Condominium
Listing Status Sold
Purchase Type For Sale
Square Footage 1,833 sqft
Price per Sqft $229
MLS Listing ID 73039295
Sold Date 12/08/22
Bedrooms 2
Full Baths 2
Half Baths 1
HOA Fees $402
HOA Y/N true
Year Built 2003
Annual Tax Amount $5,694
Tax Year 2022
Property Description
***FANTASTIC PRICE IMPROVEMENT! MOTIVATED SELLER!*** Bright, spacious, & ready to move right in, this beautifully maintained 55+ Townhouse in popular Quail Run offers the option of one floor living, plus lots of space for overnight guests, home office, exercise room & more. An expansive, vaulted, living/dining room is at the heart of the home & features a gas fireplace & slider to an inviting deck for grilling, dining, & enjoying the outdoors. Proceed to the lovely first floor Main Bedroom w/ cathedral ceiling, ensuite w/ walk-in shower, lots of closet space, plus easy access to nearby laundry. A sunlit, well-designed eat-in kitchen w/ bay window overlooks the front porch & cul-de-sac setting. Upstairs discover another generous bedroom, full bathroom, plus loft. 2021 furnace & a/c condenser plus newer hot water heater. No special assessments. Professionally managed. Reasonable monthly fees. Enjoy clubhouse activities, fabulous nearby restaurants, shopping, & trails!
Location
State MA
County Middlesex
Zoning RES
Direction Route 62 to Forest Ave to Marlboro St to Reed Road to Autumn Dr. to Strawberry Ln.
Rooms
Basement Y
Primary Bedroom Level First
Dining Room Vaulted Ceiling(s), Flooring - Wall to Wall Carpet, Deck - Exterior, Exterior Access, Slider
Kitchen Flooring - Vinyl, Window(s) - Bay/Bow/Box, Dining Area
Interior
Interior Features Open Floorplan, Loft, Central Vacuum
Heating Forced Air, Natural Gas
Cooling Central Air
Flooring Wood, Tile, Vinyl, Carpet, Flooring - Wall to Wall Carpet
Fireplaces Number 1
Fireplaces Type Dining Room, Living Room
Appliance Range, Dishwasher, Microwave, Refrigerator, Washer, Dryer, Washer/Dryer, Gas Water Heater, Utility Connections for Gas Range
Laundry Main Level, First Floor, In Unit
Exterior
Garage Spaces 1.0
Community Features Shopping, Park, Walk/Jog Trails, Medical Facility, Conservation Area, Highway Access, House of Worship, Public School, Adult Community
Utilities Available for Gas Range
Roof Type Shingle
Total Parking Spaces 2
Garage Yes
Building
Story 2
Sewer Public Sewer
Water Public
Others
Pets Allowed Yes w/ Restrictions
Read Less
Bought with Sandra Naroian • Keller Williams Realty North Central



