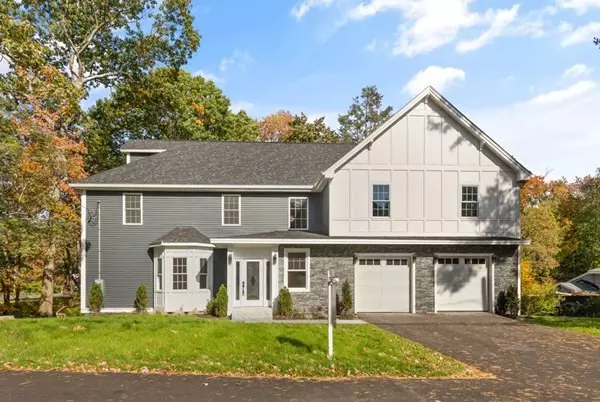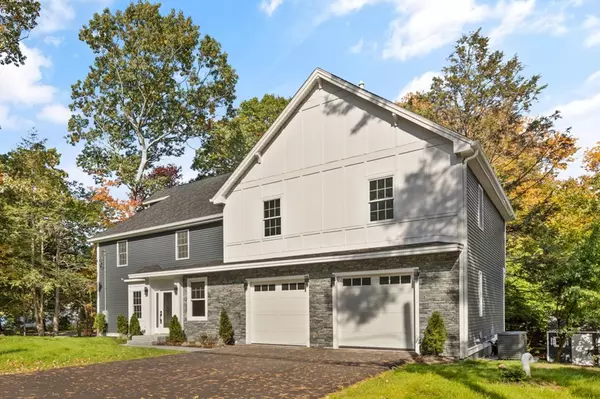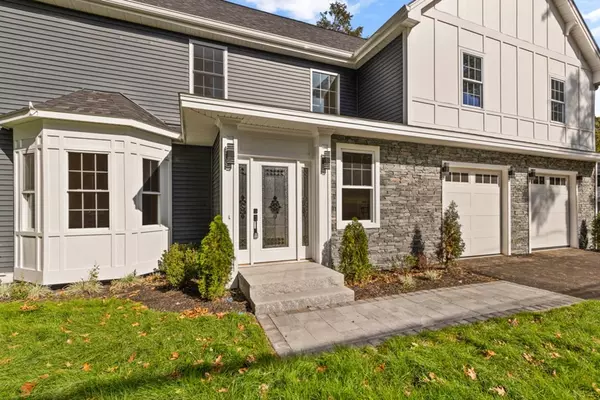For more information regarding the value of a property, please contact us for a free consultation.
880 Summer St Lynnfield, MA 01940
Want to know what your home might be worth? Contact us for a FREE valuation!

Our team is ready to help you sell your home for the highest possible price ASAP
Key Details
Sold Price $1,610,000
Property Type Single Family Home
Sub Type Single Family Residence
Listing Status Sold
Purchase Type For Sale
Square Footage 5,412 sqft
Price per Sqft $297
MLS Listing ID 73052497
Sold Date 12/07/22
Style Colonial
Bedrooms 3
Full Baths 3
Half Baths 1
HOA Y/N false
Year Built 1954
Annual Tax Amount $100,000,000
Tax Year 2022
Lot Size 0.390 Acres
Acres 0.39
Property Description
Extraordinary 3-bed, 3.5 bath home. A recent gut-renovation on the 1st floor, new 2nd floor, and fully finished basement and attic has transformed this home into a stunning masterpiece designed to fit the needs of today's lifestyle. The main level offers a fantastic flow, full of open spaces, and is well-suited for multigenerational living. The chef's kitchen features GE Monogram® appliances, white custom shaker cabinetry with overlay, a huge island with Natural stone, and a six-burner gas range. A beautiful formal dining room, a sizable living room with beverage bar, and an office round out the magnificent first floor .The second floor features a large primary suite with walk-in closets, a double vanity, a sleek shower with rainfall shower head, and oversized soaking tub. Two additional bedrooms, a bonus room, laundry room, and expansive loft with access to the finished attic complete this floor. The finished lower level includes a full bath, private wine room, media room and so much
Location
State MA
County Essex
Area South Lynnfield
Zoning RA
Direction Main St or Salem St to Summer St
Rooms
Family Room Bathroom - Full, Closet/Cabinets - Custom Built, Exterior Access, Open Floorplan, Recessed Lighting, Slider
Basement Full
Primary Bedroom Level Second
Dining Room Flooring - Hardwood, Window(s) - Picture, Open Floorplan, Recessed Lighting, Remodeled
Kitchen Flooring - Hardwood, Pantry, Countertops - Upgraded, Kitchen Island, Exterior Access, Remodeled, Slider
Interior
Interior Features Recessed Lighting, Closet, Open Floor Plan, Slider, Mud Room, Home Office, Bonus Room, Media Room, Exercise Room, Loft, Wet Bar
Heating Forced Air, Electric, Propane
Cooling Central Air
Flooring Tile, Hardwood, Engineered Hardwood, Flooring - Hardwood
Fireplaces Number 1
Fireplaces Type Master Bedroom
Appliance Dishwasher, Disposal, Microwave, Countertop Range, Refrigerator, Washer, Dryer, Propane Water Heater
Laundry Closet/Cabinets - Custom Built, Flooring - Stone/Ceramic Tile, Main Level, Cabinets - Upgraded, Recessed Lighting, Walk-in Storage, Washer Hookup, First Floor
Exterior
Exterior Feature Rain Gutters, Storage, Sprinkler System
Garage Spaces 2.0
Community Features Shopping, Park, Golf, Medical Facility, Bike Path, Conservation Area, Highway Access, House of Worship, Marina, Private School, Public School, T-Station, University
Roof Type Shingle
Total Parking Spaces 4
Garage Yes
Building
Lot Description Corner Lot
Foundation Block
Sewer Private Sewer
Water Public
Architectural Style Colonial
Schools
Elementary Schools Huckleberry
Middle Schools Lms
High Schools Lhs
Read Less
Bought with The Movement Group • Compass



