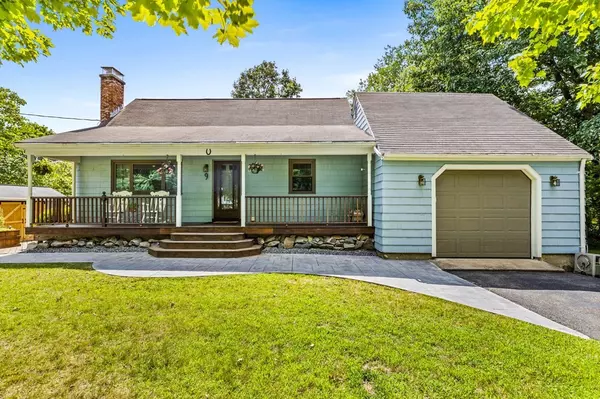For more information regarding the value of a property, please contact us for a free consultation.
9 Edith Rd Hudson, MA 01749
Want to know what your home might be worth? Contact us for a FREE valuation!

Our team is ready to help you sell your home for the highest possible price ASAP
Key Details
Sold Price $570,000
Property Type Single Family Home
Sub Type Single Family Residence
Listing Status Sold
Purchase Type For Sale
Square Footage 1,828 sqft
Price per Sqft $311
MLS Listing ID 73052380
Sold Date 12/09/22
Style Cape
Bedrooms 4
Full Baths 1
Half Baths 1
HOA Y/N false
Year Built 1961
Annual Tax Amount $6,143
Tax Year 2022
Lot Size 0.350 Acres
Acres 0.35
Property Description
Don't miss your chance to own this beautifully maintained cape style home with a farmer's porch perfect for sitting out with your morning coffee. This 4-bedroom, 1.5-bathroom home is located in a desirable Hudson neighborhood with many updates! Some updates include a brand new kitchen in 2020, updated bathrooms in 2019 and 2022, refinished hardwood floors and carpets in 2018, exterior stained/painted in 2019, new front walkway in 2021, new washer in 2022, new water heater in 2020, new barn door style shed doors in 2022. The list goes on! The 1st floor has an eat-in kitchen with a window cut out and a bar height counter into the living room, a full bathroom and 2 bedrooms perfect for home office space, playroom, etc. Upstairs, you'll find two more bedrooms and a half bath. The walk out basement leads you to the crushed stone patio where you can enjoy your yard which is watered by an irrigation system connected to a private well. Owner is a licensed MA Real Estate agent.
Location
State MA
County Middlesex
Zoning SB
Direction Cox St to Priest St to Edith Rd.
Rooms
Basement Full, Partially Finished, Walk-Out Access, Concrete
Primary Bedroom Level Second
Dining Room Flooring - Hardwood, Window(s) - Bay/Bow/Box, Recessed Lighting, Lighting - Pendant
Kitchen Flooring - Hardwood, Window(s) - Picture, Dining Area, Balcony / Deck, Pantry, Countertops - Stone/Granite/Solid, Cabinets - Upgraded, Deck - Exterior, Exterior Access, Recessed Lighting, Remodeled, Stainless Steel Appliances, Gas Stove
Interior
Interior Features Laundry Chute
Heating Forced Air, Natural Gas
Cooling Central Air
Flooring Vinyl, Carpet, Hardwood
Fireplaces Number 1
Fireplaces Type Living Room
Appliance Range, Dishwasher, Disposal, Microwave, Refrigerator, Freezer, Washer, Dryer, Gas Water Heater, Tankless Water Heater, Plumbed For Ice Maker, Utility Connections for Gas Range, Utility Connections for Gas Oven, Utility Connections for Gas Dryer
Laundry Gas Dryer Hookup, Washer Hookup, In Basement
Exterior
Exterior Feature Rain Gutters, Storage, Sprinkler System, Decorative Lighting
Garage Spaces 1.0
Fence Invisible
Community Features Shopping, Park, Walk/Jog Trails, Golf, Laundromat, Bike Path, Conservation Area
Utilities Available for Gas Range, for Gas Oven, for Gas Dryer, Washer Hookup, Icemaker Connection
Roof Type Shingle
Total Parking Spaces 6
Garage Yes
Building
Lot Description Cleared
Foundation Concrete Perimeter
Sewer Public Sewer
Water Public
Architectural Style Cape
Others
Senior Community false
Acceptable Financing Contract
Listing Terms Contract
Read Less
Bought with Genevieve Botelho • Lamacchia Realty, Inc.



