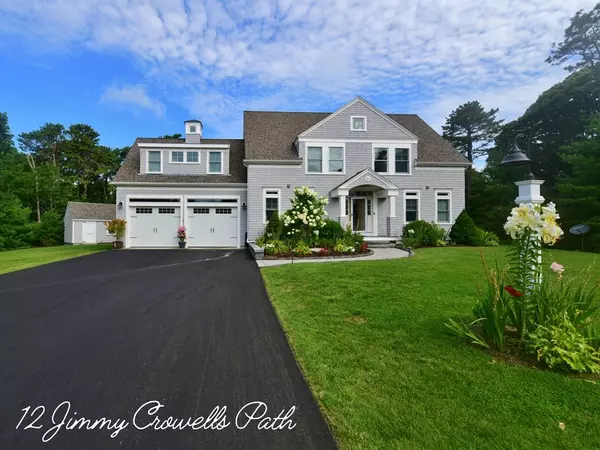For more information regarding the value of a property, please contact us for a free consultation.
12 Jimmy Crowells Path Dennis, MA 02638
Want to know what your home might be worth? Contact us for a FREE valuation!

Our team is ready to help you sell your home for the highest possible price ASAP
Key Details
Sold Price $1,680,000
Property Type Single Family Home
Sub Type Single Family Residence
Listing Status Sold
Purchase Type For Sale
Square Footage 2,354 sqft
Price per Sqft $713
MLS Listing ID 73023177
Sold Date 12/09/22
Style Cape, Contemporary
Bedrooms 3
Full Baths 2
Half Baths 1
Year Built 2018
Annual Tax Amount $4,359
Tax Year 2022
Lot Size 0.300 Acres
Acres 0.3
Property Description
Custom built smart-home with impressive attention to detail. Built in 2018 & surrounded by privacy, this contemporary Cape welcomes you. The stunning chefs kitchen conveniently located just off the garage has granite counters, SS appliances, a kitchen island, wall oven & more. The open concept living area offers a stone gas fireplace, skylights & slider leading out to the quiet back patio. You'll love the first floor main bedroom suite with a walk-in closet & private luxury bath. The 2nd level presents two additional bedrooms, both with double closets. There's also a full bathroom with a double vanity, tiled tub & large closet. Completing the second level is the spacious great room with a leathered granite bar to seat 6, sink, wine cooler & mini-fridge. The oversized garage has a mini-split, custom shelving for tools & overhead lighting. This home is equipped with surround sound throughout, irrigation, a storage shed, outdoor shower & located just five minutes away from Mayflower Beach
Location
State MA
County Barnstable
Area Dennis (Village)
Zoning RES
Direction 6A to New Boston Rd, to Hall St, to Rockwood Rd, to Jimmy Crowells Path.
Rooms
Basement Full, Interior Entry, Bulkhead
Primary Bedroom Level First
Kitchen Flooring - Hardwood, Dining Area, Countertops - Stone/Granite/Solid, Kitchen Island, Open Floorplan, Recessed Lighting, Stainless Steel Appliances, Gas Stove
Interior
Interior Features Countertops - Stone/Granite/Solid, Wet bar, Great Room, Wired for Sound
Heating Forced Air, Natural Gas
Cooling Central Air, Wall Unit(s)
Flooring Tile, Carpet, Hardwood, Flooring - Hardwood
Fireplaces Number 1
Fireplaces Type Living Room
Appliance Range, Oven, Dishwasher, Refrigerator, Tankless Water Heater, Utility Connections for Gas Range
Laundry First Floor
Exterior
Exterior Feature Storage, Sprinkler System, Outdoor Shower
Garage Spaces 2.0
Community Features Walk/Jog Trails, Conservation Area, House of Worship, Public School
Utilities Available for Gas Range
Waterfront Description Beach Front, Bay, Ocean, 1 to 2 Mile To Beach, Beach Ownership(Public)
Roof Type Shingle
Total Parking Spaces 8
Garage Yes
Building
Lot Description Cul-De-Sac, Cleared, Level
Foundation Concrete Perimeter
Sewer Private Sewer
Water Public
Architectural Style Cape, Contemporary
Schools
Elementary Schools Ezra Baker
Middle Schools Wixon Middle
High Schools Dy High
Read Less
Bought with Jennifer Monac • Today Real Estate, Inc.



