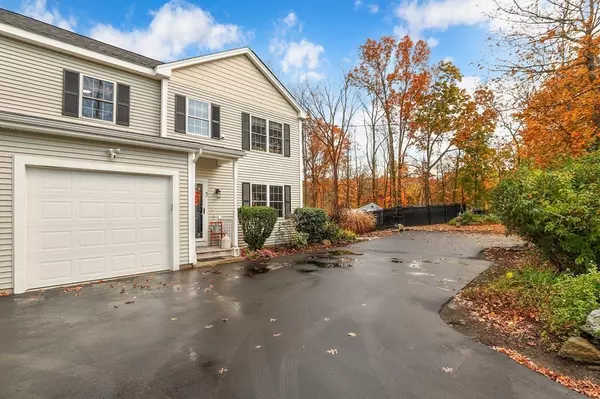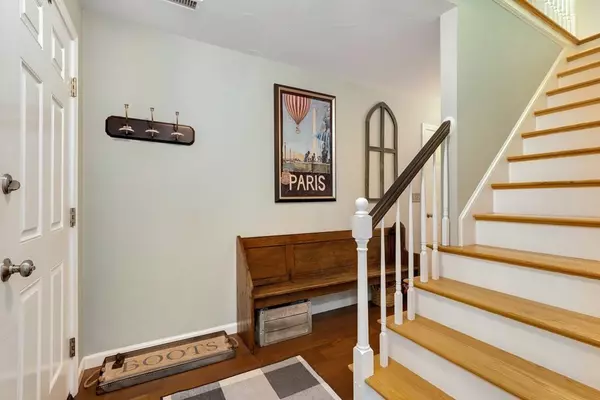For more information regarding the value of a property, please contact us for a free consultation.
5 Woodland St. #5 Millbury, MA 01527
Want to know what your home might be worth? Contact us for a FREE valuation!

Our team is ready to help you sell your home for the highest possible price ASAP
Key Details
Sold Price $490,000
Property Type Condo
Sub Type Condominium
Listing Status Sold
Purchase Type For Sale
Square Footage 1,981 sqft
Price per Sqft $247
MLS Listing ID 73054907
Sold Date 12/12/22
Bedrooms 3
Full Baths 2
Half Baths 1
HOA Y/N true
Year Built 2008
Annual Tax Amount $5,094
Tax Year 2022
Lot Size 6,534 Sqft
Acres 0.15
Property Description
Built in 2008, this well-appointed Colonial-style half-duplex is anything but cookie-cutter - boasting high-design, luxe finishes throughout, & a PRIVATE IN-GROUND HEATED SWIMMING POOL! The main living area offers a thoughtful open-concept that is perfect for hosting... The living & dining area w/ a gas fireplace & Brazilian Maple hardwood flows seamlessly to a gourmet kitchen w/ upgraded white shaker, quartz counters, & S/S appliances w/ gas cooking! The upper level offers 3 generously sized bedrooms, including the primary w/ an oversized closet & an inviting en-suite w/ Carrara marble & glass-enclosed shower w/ rainfall head. The lower level is fit for entertaining w/ a spacious family room & custom-built bar! The backyard is it's own outdoor oasis w/ a private deck, pool (installed 2014), stamped concrete patio, manicured flower & garden beds, & electric dog fence - hot tub ready w/ pad & power as well! Enjoy NO HOA FEE & a convenient central location in the quaint town of Millbury!
Location
State MA
County Worcester
Zoning RES
Direction Rt. 146 (Worcester-Providence Turnpike) to Elm St. to School St. to Main St. to Woodland St.
Rooms
Family Room Closet, Flooring - Laminate, Cable Hookup, Exterior Access, Open Floorplan, Recessed Lighting, Remodeled, Beadboard
Basement Y
Primary Bedroom Level Second
Dining Room Flooring - Hardwood, Open Floorplan, Lighting - Overhead
Kitchen Flooring - Hardwood, Pantry, Countertops - Stone/Granite/Solid, Exterior Access, Open Floorplan, Recessed Lighting, Slider, Stainless Steel Appliances, Gas Stove, Lighting - Pendant
Interior
Heating Forced Air, Natural Gas
Cooling Central Air
Flooring Tile, Bamboo, Hardwood, Wood Laminate
Fireplaces Number 1
Fireplaces Type Living Room
Appliance Microwave, ENERGY STAR Qualified Refrigerator, Wine Refrigerator, ENERGY STAR Qualified Dishwasher, ENERGY STAR Qualified Washer, Range Hood, Range - ENERGY STAR, Gas Water Heater, Plumbed For Ice Maker, Utility Connections for Gas Range, Utility Connections for Electric Dryer
Laundry Second Floor, In Unit, Washer Hookup
Exterior
Exterior Feature Rain Gutters
Garage Spaces 1.0
Fence Fenced
Community Features Public Transportation, Shopping, Park, Walk/Jog Trails, Golf, Medical Facility, Conservation Area, Highway Access
Utilities Available for Gas Range, for Electric Dryer, Washer Hookup, Icemaker Connection
Roof Type Shingle
Total Parking Spaces 7
Garage Yes
Building
Story 2
Sewer Public Sewer
Water Public
Schools
Elementary Schools Elmwood Es
Middle Schools Raymond|Shaw Ms
High Schools Memorial Hs
Read Less
Bought with AJ Bruce • Lamacchia Realty, Inc.



