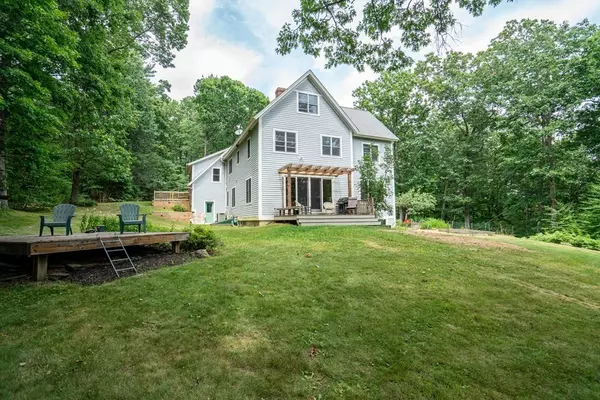For more information regarding the value of a property, please contact us for a free consultation.
16 Long Hill Rd Leverett, MA 01054
Want to know what your home might be worth? Contact us for a FREE valuation!

Our team is ready to help you sell your home for the highest possible price ASAP
Key Details
Sold Price $697,000
Property Type Single Family Home
Sub Type Single Family Residence
Listing Status Sold
Purchase Type For Sale
Square Footage 3,846 sqft
Price per Sqft $181
MLS Listing ID 73012186
Sold Date 12/12/22
Style Colonial, Contemporary
Bedrooms 5
Full Baths 3
Half Baths 1
HOA Y/N false
Year Built 2001
Annual Tax Amount $11,760
Tax Year 2022
Lot Size 3.360 Acres
Acres 3.36
Property Description
A rare find in this market! Check out this airy, light-filled spacious family home on a private wooded lot at the top of a hill with views of the Mt Holyoke range. Fantastic flowing open floor plan as well as separate accessory apartment which is perfect for multi-generational living or extra rental income. The first floor includes the kitchen, dining and living room area that leads out to a newly installed deck for your outdoor enjoyment. There are 4 bedrooms 1 on the 1st floor and 3 additional bedrooms on the 2nd floor that is a split plan with a media or play room as well. The 5th bedroom is located in the accessory apartment which has its own access, with a kitchen, living room, bedroom and full bath including a washer & dryer hookup. If more space is necessary, there is an unfinished walk up attic with 2 additional rooms, and partly finished basement. Just over the Leverett line you will be only minutes from UMass, Route 9 shopping and restaurants. Don't miss out!
Location
State MA
County Franklin
Zoning RES
Direction Leverett Rd->Amherst Rd->Long Hill Rd->#16 On the left OR GPS for best route
Rooms
Basement Full, Partially Finished, Interior Entry, Bulkhead, Concrete
Primary Bedroom Level Second
Dining Room Flooring - Hardwood
Kitchen Flooring - Hardwood, Dining Area, Kitchen Island
Interior
Interior Features Closet, Bathroom - Full, Ceiling Fan(s), Ceiling - Vaulted, Dining Area, Kitchen Island, High Speed Internet Hookup, Bathroom - 1/4, Entry Hall, Accessory Apt., Bathroom, Mud Room, High Speed Internet
Heating Forced Air, Propane
Cooling Central Air
Flooring Wood, Tile, Carpet, Flooring - Hardwood, Flooring - Stone/Ceramic Tile
Fireplaces Number 1
Fireplaces Type Living Room
Appliance Oven, Countertop Range, Refrigerator, Washer, Dryer, Propane Water Heater, Utility Connections for Electric Dryer
Laundry Dryer Hookup - Electric, Washer Hookup, Flooring - Stone/Ceramic Tile, First Floor
Exterior
Garage Spaces 2.0
Community Features Stable(s), Conservation Area, House of Worship, Private School, Public School, University
Utilities Available for Electric Dryer, Washer Hookup
View Y/N Yes
View Scenic View(s)
Roof Type Shingle
Total Parking Spaces 4
Garage Yes
Building
Lot Description Wooded, Cleared, Sloped
Foundation Concrete Perimeter
Sewer Private Sewer
Water Private
Architectural Style Colonial, Contemporary
Schools
Elementary Schools Leverett Elem
Middle Schools Arms
High Schools Arhs
Read Less
Bought with Alyx Akers • 5 College REALTORS® Northampton



