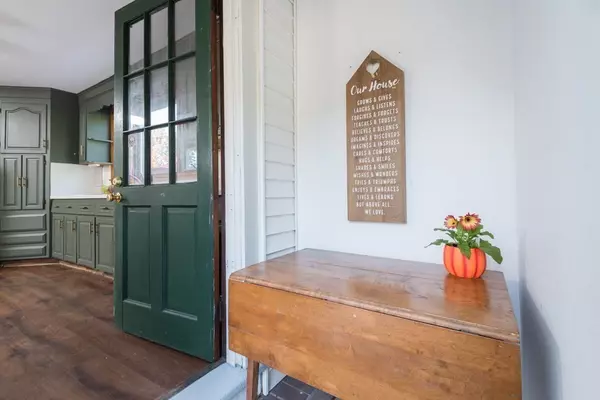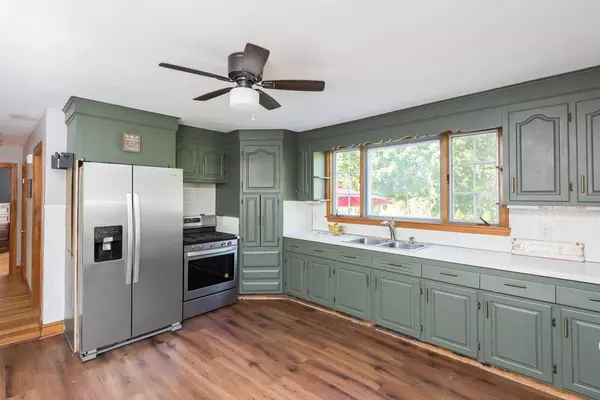For more information regarding the value of a property, please contact us for a free consultation.
25 Chandler St Holbrook, MA 02343
Want to know what your home might be worth? Contact us for a FREE valuation!

Our team is ready to help you sell your home for the highest possible price ASAP
Key Details
Sold Price $511,000
Property Type Single Family Home
Sub Type Single Family Residence
Listing Status Sold
Purchase Type For Sale
Square Footage 1,862 sqft
Price per Sqft $274
MLS Listing ID 73052168
Sold Date 12/14/22
Style Cape
Bedrooms 3
Full Baths 2
Year Built 1956
Annual Tax Amount $6,441
Tax Year 2022
Lot Size 9,583 Sqft
Acres 0.22
Property Description
Tucked away in a quaint neighborhood yet right around the corner from routes 37 & 139, this 3 br, 2 ba Classic Cape is ready for you! As you enter the living room, notice first, the exquisite stairway & newel post. A large picture window allows the sun to shine brightly on refinished wood floors. Enjoy the fireplace warmth this winter, newly lined 2018. Gather & create memories in the oversized eat in kitchen. Along with new designer paint there are stainless steel appliances & new flooring. A vestibule acts as a side entrance & mudroom. A formal dining room invites friends & family, while a first-floor bedroom, closet & full bath complete the main floor. Upstairs you'll find large bedrooms each with sitting area, shining hardwoods & multiple closets (one is cedar) & 2nd floor full bath. There's bonus space in the basement, private workshop & full door walk out. The fenced in yard w/ garden area, shed & patio make entertaining a pleasure! Your New Home For The Holidays is Here!
Location
State MA
County Norfolk
Zoning B1
Direction GPS. Route 139 to 37 to Chandler.
Rooms
Basement Full, Interior Entry, Concrete, Unfinished
Primary Bedroom Level Second
Dining Room Flooring - Hardwood
Kitchen Exterior Access, Stainless Steel Appliances, Vestibule
Interior
Interior Features Vestibule
Heating Baseboard, Natural Gas
Cooling Window Unit(s)
Flooring Wood, Laminate
Fireplaces Number 1
Fireplaces Type Living Room
Appliance Range, Refrigerator, Other
Laundry In Basement
Exterior
Exterior Feature Rain Gutters, Storage, Garden
Fence Fenced/Enclosed
Roof Type Shingle
Total Parking Spaces 6
Garage No
Building
Lot Description Level
Foundation Concrete Perimeter
Sewer Public Sewer
Water Public
Architectural Style Cape
Schools
Elementary Schools J.F.K.
Middle Schools Holbrook
High Schools Holbrook
Others
Acceptable Financing Contract
Listing Terms Contract
Read Less
Bought with Meena Sharma • eXp Realty



