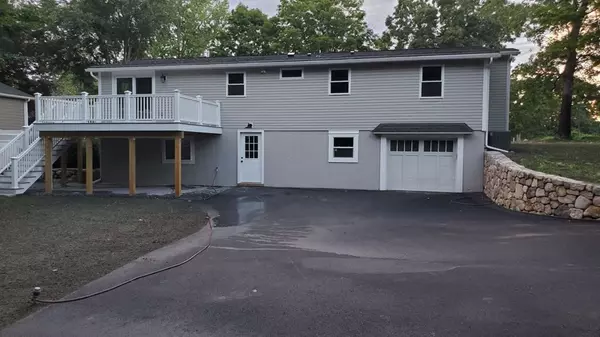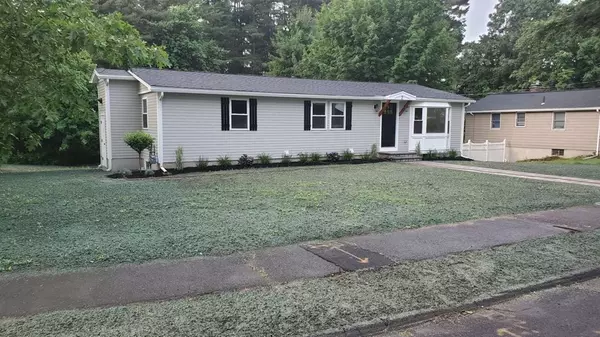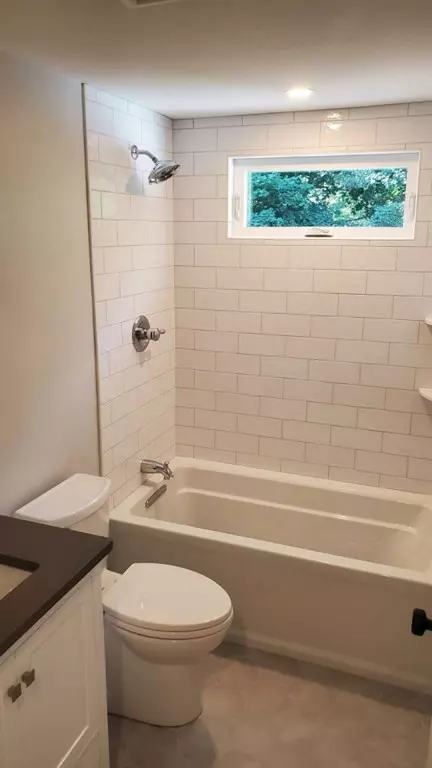For more information regarding the value of a property, please contact us for a free consultation.
2 Kathleen Hudson, MA 01749
Want to know what your home might be worth? Contact us for a FREE valuation!

Our team is ready to help you sell your home for the highest possible price ASAP
Key Details
Sold Price $595,000
Property Type Single Family Home
Sub Type Single Family Residence
Listing Status Sold
Purchase Type For Sale
Square Footage 2,088 sqft
Price per Sqft $284
MLS Listing ID 72999680
Sold Date 12/15/22
Style Ranch
Bedrooms 4
Full Baths 3
HOA Y/N false
Year Built 1971
Annual Tax Amount $5,654
Tax Year 2022
Lot Size 0.350 Acres
Acres 0.35
Property Description
Don't judge a book by it's cover! Come see this completely renovated, new to the studs 4 bedroom 3 full bathroom 2088 sq ft ranch home with full walkout basement. You will be amazed by the space in this home. Cathedral ceiling open first floor kitchen, dining and living room with a gas fireplace. Huge composite deck overlooking large level back yard. Master bedroom with beautiful tiled master bathroom and heated floor. 2 additional bedrooms and a hall bathroom complete the first floor. The walk out lower level boast a huge open living/play room with another gas fireplace and a additional bedroom, full bathroom and laundry. All new electric, plumbing, HVAC, Closed cell spray foam energy star rated home. This is a new home. Come make it yours!
Location
State MA
County Middlesex
Zoning SB
Direction Located on the corner of Cox St and Kathleen Rd. Driveway is on Cox St
Rooms
Family Room Closet, Flooring - Laminate, Cable Hookup, Recessed Lighting
Basement Full, Finished, Walk-Out Access
Primary Bedroom Level First
Dining Room Cathedral Ceiling(s), Flooring - Hardwood, Deck - Exterior, Open Floorplan
Kitchen Cathedral Ceiling(s), Flooring - Hardwood, Dining Area, Countertops - Stone/Granite/Solid, Kitchen Island, Recessed Lighting
Interior
Heating Central, Forced Air, Heat Pump, Natural Gas
Cooling Central Air, Heat Pump, Dual
Flooring Tile, Hardwood, Wood Laminate
Fireplaces Number 2
Fireplaces Type Family Room, Living Room
Appliance Dishwasher, Microwave, Refrigerator, Washer, Dryer, Range Hood, Electric Water Heater, Plumbed For Ice Maker, Utility Connections for Gas Range, Utility Connections for Electric Dryer
Laundry Washer Hookup
Exterior
Exterior Feature Professional Landscaping, Stone Wall
Garage Spaces 1.0
Community Features Shopping, Park, Walk/Jog Trails, Golf, Highway Access, House of Worship, Public School
Utilities Available for Gas Range, for Electric Dryer, Washer Hookup, Icemaker Connection
Roof Type Shingle
Total Parking Spaces 3
Garage Yes
Building
Lot Description Corner Lot, Gentle Sloping, Level
Foundation Concrete Perimeter
Sewer Public Sewer
Water Public
Architectural Style Ranch
Read Less
Bought with Touchstone Partners Team • Coldwell Banker Realty - Westford



