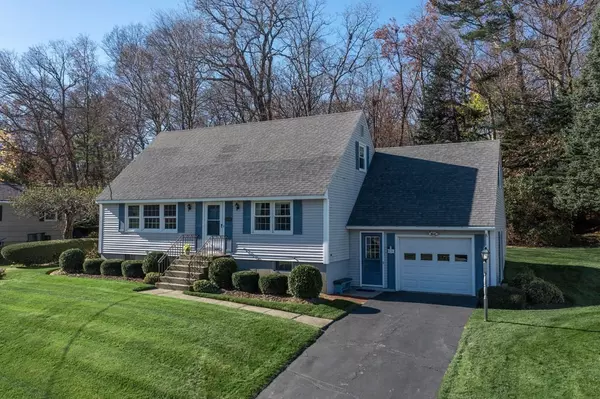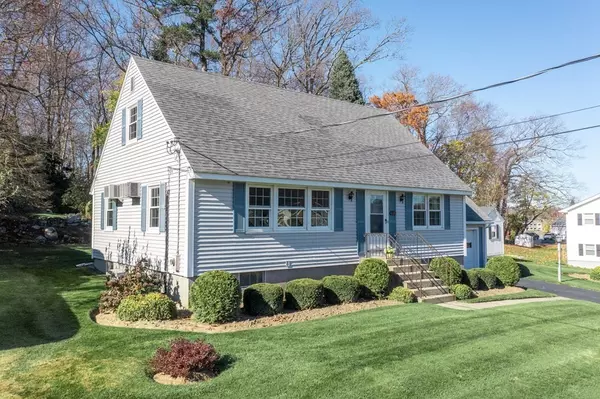For more information regarding the value of a property, please contact us for a free consultation.
6 Warren St. Millbury, MA 01527
Want to know what your home might be worth? Contact us for a FREE valuation!

Our team is ready to help you sell your home for the highest possible price ASAP
Key Details
Sold Price $425,000
Property Type Single Family Home
Sub Type Single Family Residence
Listing Status Sold
Purchase Type For Sale
Square Footage 2,322 sqft
Price per Sqft $183
MLS Listing ID 73057222
Sold Date 12/16/22
Style Cape
Bedrooms 3
Full Baths 1
Year Built 1965
Annual Tax Amount $4,099
Tax Year 2022
Lot Size 0.390 Acres
Acres 0.39
Property Description
**Highest & Best Offers due by Tuesday 11/15 @ 12:00pm.** You can't find a better spot for this 3 Bedroom Cape located in the sought after town of Millbury!! Located in a quiet cul-de-sac neighborhood with gorgeous water views of Dorothy Pond from almost every window! As soon as you pull up, you will notice the awesome curb appeal this house offers. This home has been well maintained by same owner for many years and it shows. The main level includes a kitchen, large dining room for all of your holiday gatherings, living room, 1 bedroom & full bath. There are sparkling hardwoods throughout most of the house. There are 2 large bedrooms upstairs with TONS of over-sized closet space, would be perfect for a kids play area. Bonus feature is all the extra space in the finished basement! Excellent commuter location, only minutes to MA Pike, Rt 146, 290, Rt. 20.
Location
State MA
County Worcester
Zoning RES
Direction Millbury Ave to Hayward Lane to Warren St.
Rooms
Basement Full, Finished, Interior Entry, Bulkhead
Primary Bedroom Level First
Dining Room Flooring - Hardwood
Kitchen Flooring - Laminate, Kitchen Island
Interior
Interior Features Closet, Bonus Room
Heating Electric Baseboard, Electric, Ductless
Cooling Ductless
Flooring Vinyl, Hardwood, Flooring - Laminate
Appliance Range, Refrigerator, Washer, Dryer, Electric Water Heater
Laundry In Basement
Exterior
Garage Spaces 1.0
Community Features Public Transportation, Shopping, Park, Walk/Jog Trails, Medical Facility, Laundromat, Bike Path, Highway Access, House of Worship, Private School, Public School
Roof Type Shingle
Total Parking Spaces 4
Garage Yes
Building
Foundation Concrete Perimeter
Sewer Public Sewer
Water Public
Schools
Elementary Schools Elmwood
Middle Schools R.E. Shaw
High Schools Mhs
Others
Acceptable Financing Contract
Listing Terms Contract
Read Less
Bought with Kayleen Sauvageau • ERA Key Realty Services- Spenc



