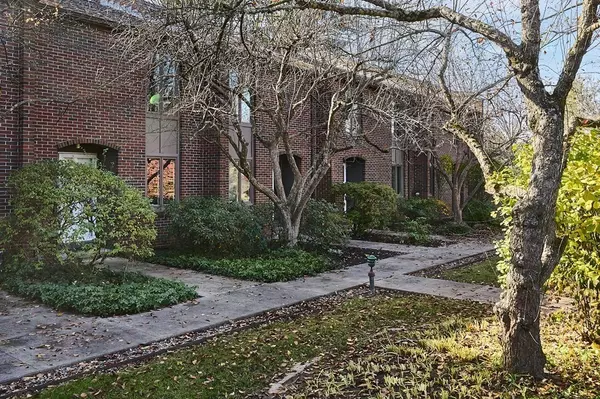For more information regarding the value of a property, please contact us for a free consultation.
39 Webster Ct #39 Amherst, MA 01002
Want to know what your home might be worth? Contact us for a FREE valuation!

Our team is ready to help you sell your home for the highest possible price ASAP
Key Details
Sold Price $270,000
Property Type Condo
Sub Type Condominium
Listing Status Sold
Purchase Type For Sale
Square Footage 960 sqft
Price per Sqft $281
MLS Listing ID 73054644
Sold Date 12/16/22
Bedrooms 2
Full Baths 1
HOA Fees $361/mo
HOA Y/N true
Year Built 1965
Annual Tax Amount $4,065
Tax Year 2022
Lot Size 5,227 Sqft
Acres 0.12
Property Description
Ready, set, buy! This 2-bedroom, one bath, distinctive brick Townhouse touts both a 1-vehicle, detd carport & gas, hot water baseboard heat & hot water. Located in Echo Hill, the condo is tucked away in a private site in Webster Ct. but with quick access to the PVTA bus lines to Amherst Center & UMASS. The main level features an open concept living/dining area w/ oak floors & slider to enclosed, paved patio, superb for summer fun & a small garden. A north facing window brings light into the fully applianced, galley kitchen w/ eat-in counter and overhead ceiling light & fan. Three other such fixtures create comfort here, in the LR & on the 2nd floor for the MBR & hall. The bathroom touts a tiled tub/shower with new fixtures. The laundry with sink is in the semi-finished basement, practical for many uses. Perks include oak floors, replacement windows & 2017 hot water heater. Join the full-service, close-by Athletic Center & enjoy walks on the Robert Frost Trail, meadow & thru Echo Hill.
Location
State MA
County Hampshire
Area East Amherst
Zoning res cluste
Direction Belchertown Rd South, left onto Gatehouse Rd, 1st right into Webster Ct, Bldg.on right above garages
Rooms
Family Room Closet, Lighting - Overhead
Basement Y
Primary Bedroom Level Second
Kitchen Ceiling Fan(s), Flooring - Vinyl, Dining Area, Exterior Access, Lighting - Overhead
Interior
Interior Features Ceiling Fan(s)
Heating Baseboard, Electric Baseboard, Natural Gas, Unit Control
Cooling None
Flooring Concrete, Hardwood, Flooring - Hardwood
Appliance Range, Dishwasher, Refrigerator, Washer, Dryer, Range Hood, Gas Water Heater, Tankless Water Heater, Utility Connections for Electric Range, Utility Connections for Electric Dryer
Laundry Laundry Closet, Electric Dryer Hookup, Washer Hookup, In Basement, In Unit
Exterior
Exterior Feature Garden, Rain Gutters, Professional Landscaping
Garage Spaces 1.0
Community Features Public Transportation, Pool, Tennis Court(s), Walk/Jog Trails, Medical Facility, Bike Path, Conservation Area, Highway Access, House of Worship, Private School, Public School, University
Utilities Available for Electric Range, for Electric Dryer, Washer Hookup
Roof Type Shingle
Total Parking Spaces 1
Garage Yes
Building
Story 3
Sewer Public Sewer
Water Public
Schools
Elementary Schools Fort River
Middle Schools Amherst Reg Ms
High Schools Amherst Reg. Hs
Others
Pets Allowed Yes w/ Restrictions
Senior Community false
Read Less
Bought with Cynthia O' Hare Owens • 5 College REALTORS®



