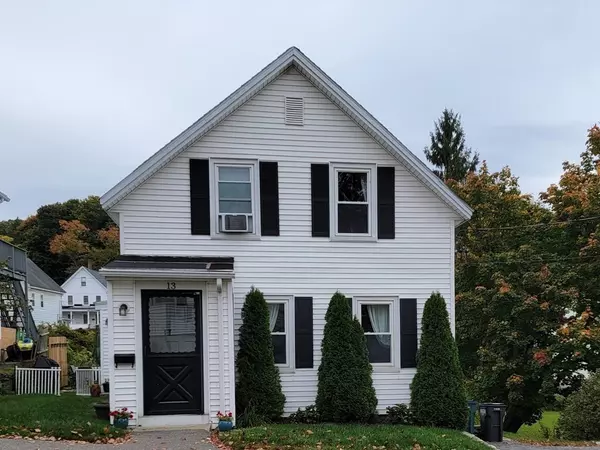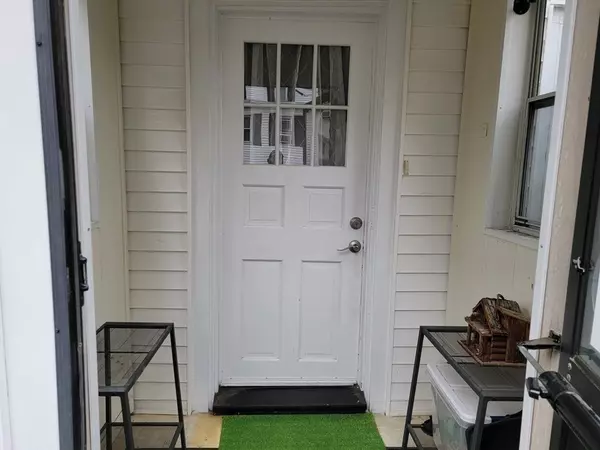For more information regarding the value of a property, please contact us for a free consultation.
13 Walnut Street Hudson, MA 01749
Want to know what your home might be worth? Contact us for a FREE valuation!

Our team is ready to help you sell your home for the highest possible price ASAP
Key Details
Sold Price $425,000
Property Type Single Family Home
Sub Type Single Family Residence
Listing Status Sold
Purchase Type For Sale
Square Footage 1,095 sqft
Price per Sqft $388
MLS Listing ID 73052104
Sold Date 12/19/22
Style Colonial
Bedrooms 3
Full Baths 1
Half Baths 1
HOA Y/N false
Year Built 1900
Annual Tax Amount $4,603
Tax Year 2022
Lot Size 9,147 Sqft
Acres 0.21
Property Description
This is the home for a condo alternative or downsizer, don't miss out view it today. The first floor consists of living room, kitchen with eat in area, half bath, plus the 1st of the 3 Bdrms, which could be used as a home office. The second full includes 2 good sized bdrms and full bath with its subway tile tub enclosure. The overside yard with its upper sitting and dining area for countless hours of enjoyment. This home was totally in 2016. (Some of the updates, 200 emp electrical, blown in insulation, new walls, ceilings, maple cabinets and granite counters) Plus, its proximity (walking distance) to the hustle and bustle of all that downtown Hudson has to offer. Don't let this one slip away, come take a look and be wowed! All showings to begin at first Open House on Saturday, October 29, 2022.
Location
State MA
County Middlesex
Zoning SB
Direction (A)Broad St to Giasson to Walnut. (B) Broad St to Walnut. (C) Washinton to Giasson to Walnut.
Rooms
Basement Full, Interior Entry, Concrete
Primary Bedroom Level Second
Interior
Heating Baseboard, Oil
Cooling Window Unit(s)
Flooring Tile, Vinyl, Carpet, Wood Laminate
Appliance Range, Dishwasher, Microwave, Refrigerator, Oil Water Heater, Tankless Water Heater, Utility Connections for Gas Range, Utility Connections for Electric Dryer
Laundry Washer Hookup
Exterior
Exterior Feature Storage, Garden
Community Features Shopping, Walk/Jog Trails, Medical Facility, Bike Path, Highway Access, House of Worship, Sidewalks
Utilities Available for Gas Range, for Electric Dryer, Washer Hookup
Roof Type Shingle
Total Parking Spaces 2
Garage No
Building
Lot Description Gentle Sloping, Level
Foundation Stone
Sewer Public Sewer
Water Public
Architectural Style Colonial
Others
Senior Community false
Acceptable Financing Contract
Listing Terms Contract
Read Less
Bought with Trevor Gustavson • Compass



