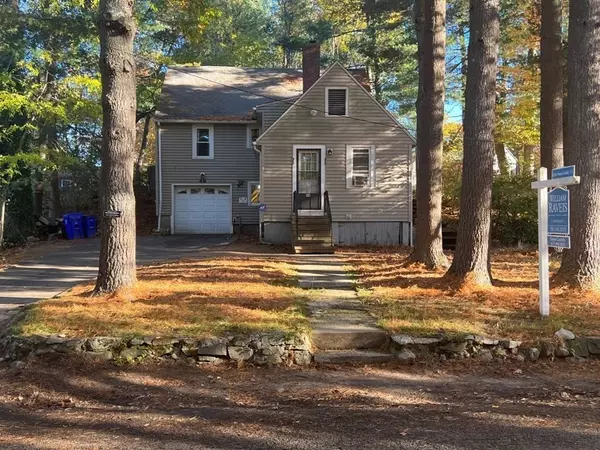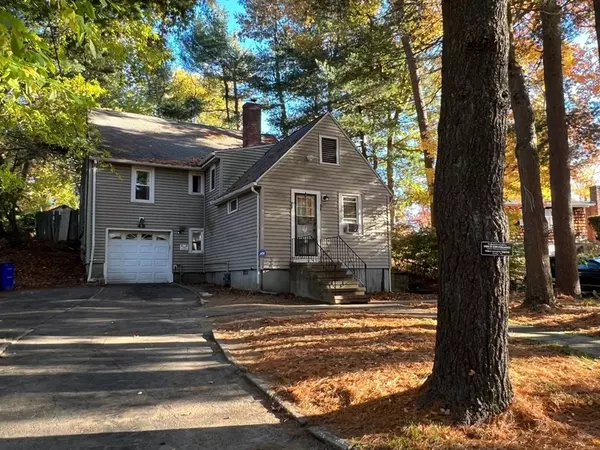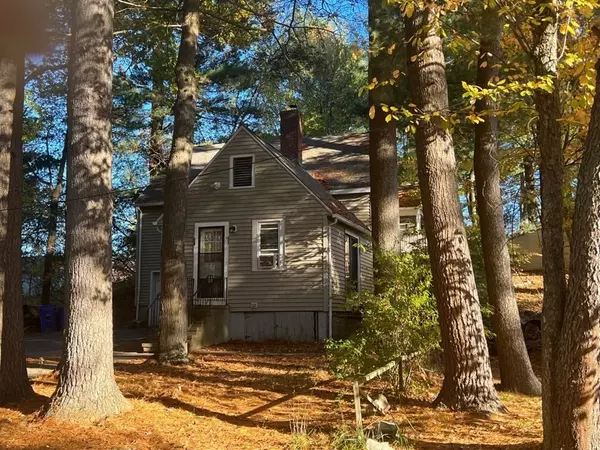For more information regarding the value of a property, please contact us for a free consultation.
48 Summit Road Holbrook, MA 02343
Want to know what your home might be worth? Contact us for a FREE valuation!

Our team is ready to help you sell your home for the highest possible price ASAP
Key Details
Sold Price $365,000
Property Type Single Family Home
Sub Type Single Family Residence
Listing Status Sold
Purchase Type For Sale
Square Footage 1,760 sqft
Price per Sqft $207
MLS Listing ID 73053243
Sold Date 12/21/22
Style Cape, Farmhouse
Bedrooms 3
Full Baths 1
Half Baths 1
HOA Y/N false
Year Built 1950
Annual Tax Amount $5,741
Tax Year 2022
Lot Size 10,018 Sqft
Acres 0.23
Property Description
This 7-room Cape is looking for new owners to love it and make it their own! The 3-bedroom, 1 1/2 bath, single family home is situated on a 10,000 sq. ft. lot in a quiet neighborhood. Great location, close to shopping, restaurants, commuter rail/bus line and highway access. With renovations and some hard work, this lovely home could become the one you have waited for! Contractors, Builders and Investors welcome! Home is being sold AS IS condition. OPEN HOUSE: SUNDAY, OCTOBER 30TH 11 AM - 1PM
Location
State MA
County Norfolk
Zoning R3
Direction Please use GPS.
Rooms
Family Room Flooring - Wood
Basement Full, Walk-Out Access, Garage Access, Concrete, Unfinished
Primary Bedroom Level Third
Dining Room Flooring - Wood
Kitchen Flooring - Vinyl
Interior
Interior Features Internet Available - Broadband
Heating Baseboard, Natural Gas
Cooling Window Unit(s)
Flooring Wood, Tile, Vinyl
Fireplaces Number 1
Fireplaces Type Living Room
Appliance Range, Dishwasher, Disposal, Refrigerator, Washer, Dryer, Gas Water Heater, Utility Connections for Gas Range, Utility Connections for Electric Dryer
Laundry In Basement
Exterior
Exterior Feature Storage
Garage Spaces 1.0
Fence Fenced/Enclosed, Fenced
Community Features Public Transportation, Shopping, Highway Access, House of Worship, Public School, T-Station
Utilities Available for Gas Range, for Electric Dryer
Roof Type Shingle
Total Parking Spaces 3
Garage Yes
Building
Lot Description Wooded, Sloped
Foundation Concrete Perimeter, Block
Sewer Public Sewer
Water Public
Architectural Style Cape, Farmhouse
Schools
Elementary Schools Jfk Elementary
Middle Schools Middle/H.S.
High Schools Middle/H.S.
Others
Senior Community false
Acceptable Financing Contract
Listing Terms Contract
Read Less
Bought with The Riel Estate Team • Keller Williams Realty Greater Worcester



